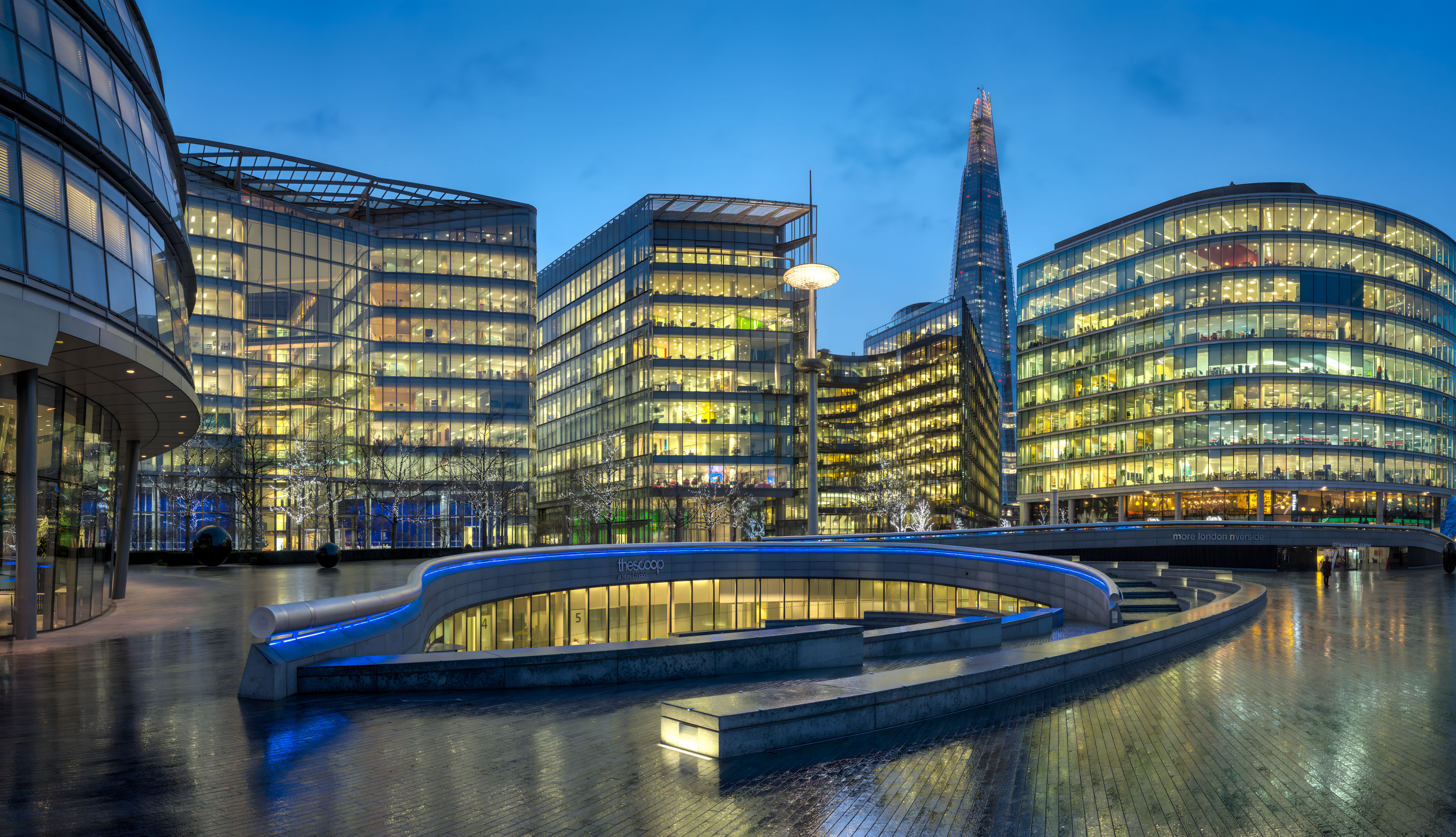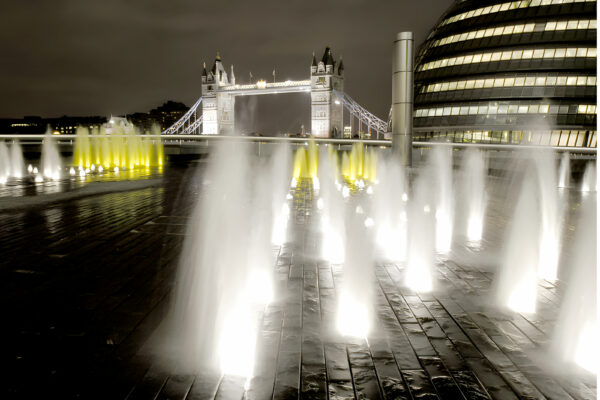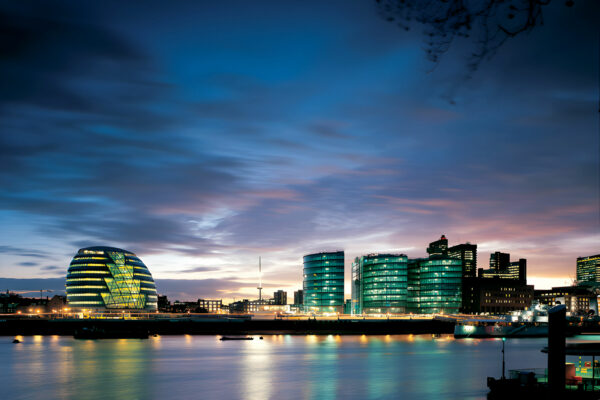Project:
More London
The EQ2 scope for this project was the on-site public realm, the connection to Tooley Street and the adjacent Potters Field Park. This work scope eventually increased to include the ‘Pool of London’ Lighting Strategy – part of a project Section 106 work parcel.

It provided a catalyst for the redevelopment of a whole area of London’s South Bank, an area that since the second world war had been effectively cut-off from the River Thames. It also created a new diagonal thoroughfare for this area of London, connecting London Bridge Station with Tower Bridge and is the home for the London Assembly building.
A key design intention was to create a location that was also a destination in its own right. The structure of the public realm design clearly reinforces this intent with elements such as the Riverside Walk, Tooley Street Plaza and More London Square all providing locations to pause and dwell. The Scoop also provides a venue for curated external entertainment events.
A primary lighting feature within the project is the 45-metre-high mirror mast which is perched in one corner of the More London square to provide a gentle ambient light that acts as a backdrop to post-dusk public activity. This treatment is supported by a series of smaller ‘human-scale’ lighting interventions around benches, trees and the water features, to make the nighttime public realm comfortable and ‘visually’ tactile.
Working with Foster & Partners and Townshend Landscape Architects the completed project won the 2009 London Planning Awards ‘Best Built Project.’
The completed project won the 2009 London Planning
Awards ‘Best Built Project.’









