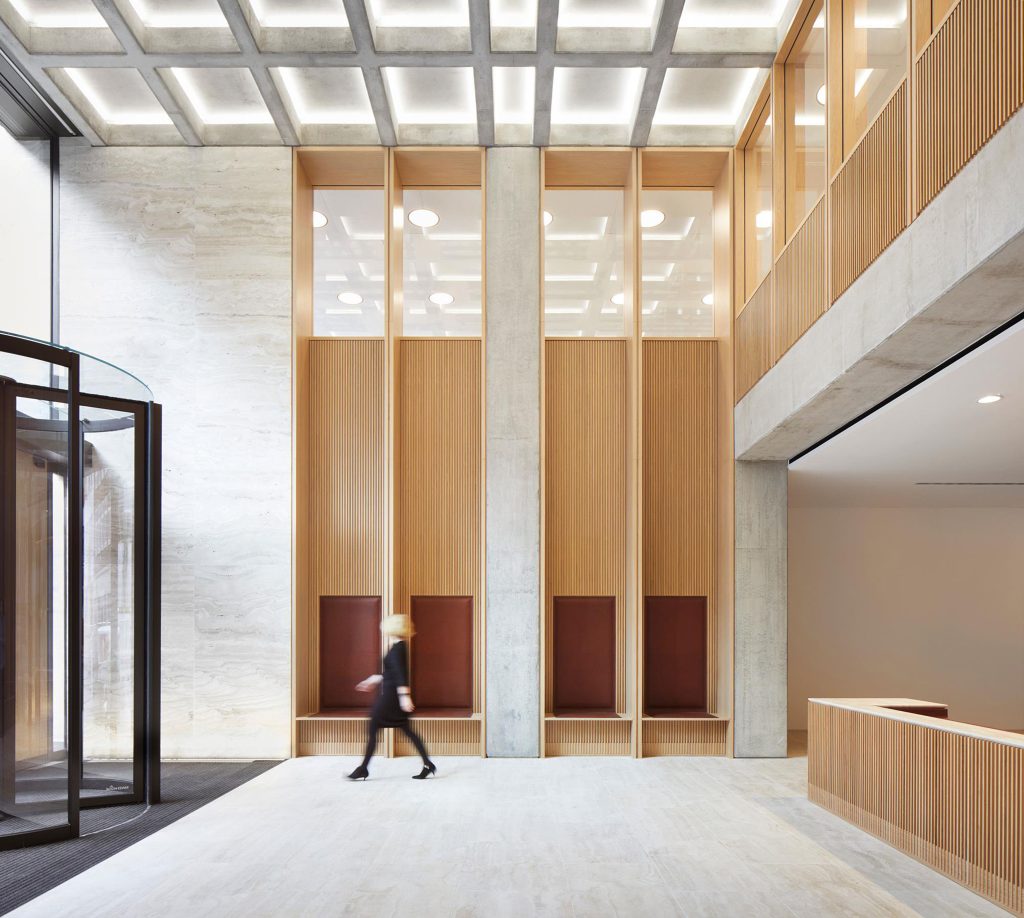Project:
Copyright Building
Located in the heart of London’s West End, this refurbishment scheme took three existing, poorly configured buildings and turned them into an efficient and modern office scheme. The building comprises 87,000 sq ft of new office space with a number of restaurants and a gallery positioned at street level. Combinations of timber, leather and concrete are used throughout the project interior and worked together to create a precision to both the building interior and exterior.

The completed building references the history of Berners Street which has been a centre for arts, crafts and manufacturing in its rich and varied past.

EQ2 Light reflected this design approach, developing a largely integrated lighting arrangement, tightly detailed into and enhancing the various project materials. This is particularly evident in the double height building entrance where concrete ceiling coffers have been gently accentuated with an integrated LED arrangement. EQ2 Light worked alongside Piercy & Co on Copyright directly for Derwent London.

Cabinet making was also a major industry in this location and this fitted neatly into the crafted and detailed nature of Piercy & Co’s approach to design.
EQ2 Light worked alongside Piercy & Co on Copyright directly for Derwent London. The project was noted as a significant factor in the selection of Piercy & Co in the awarding of BD Office Architect of the Year 2018.



