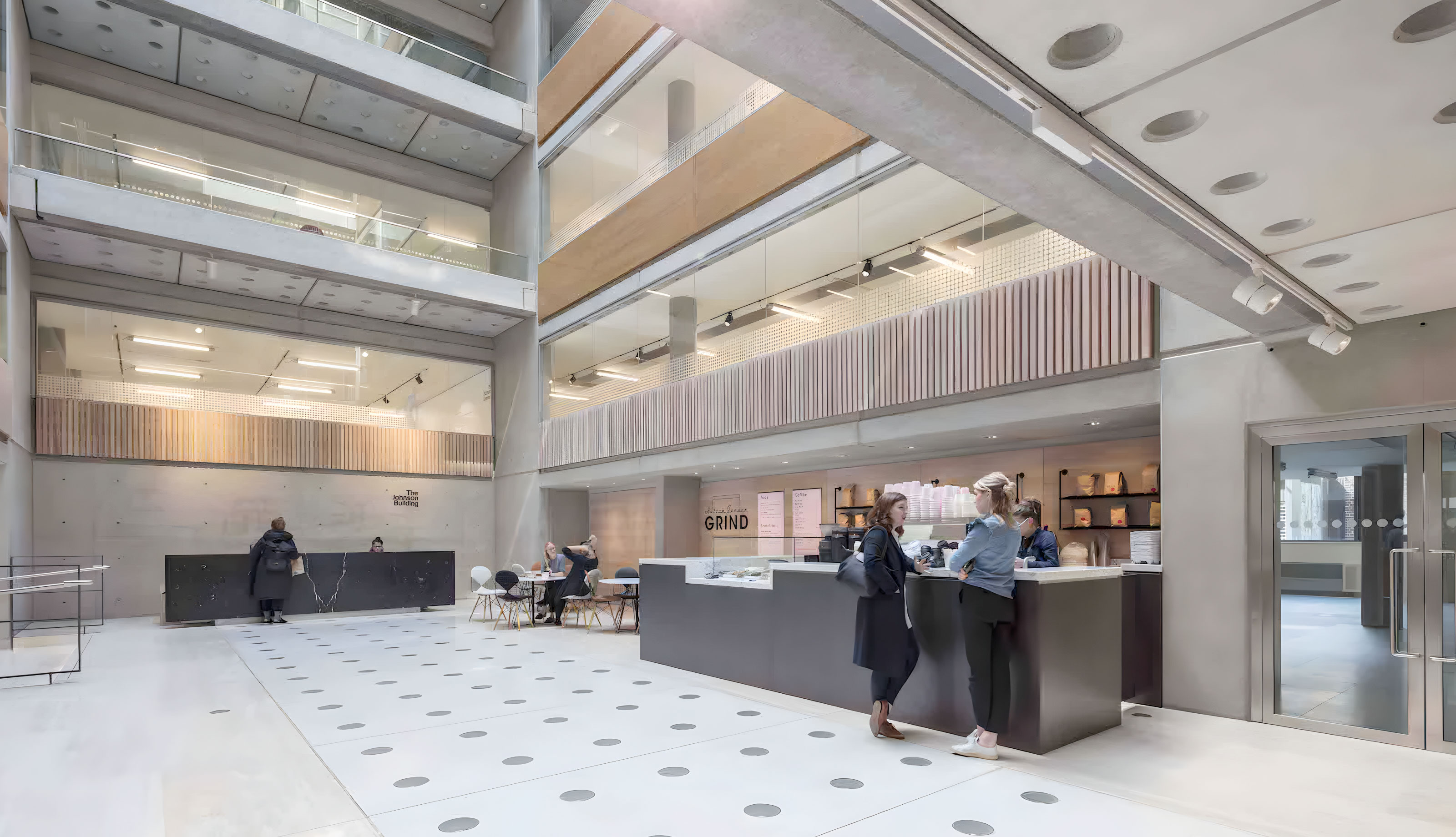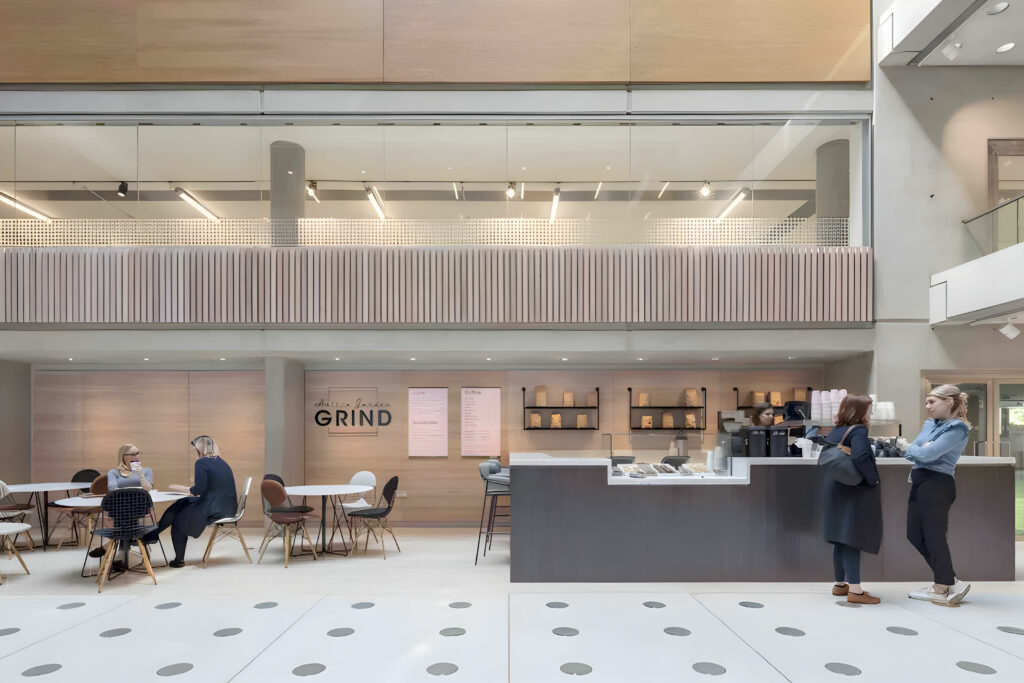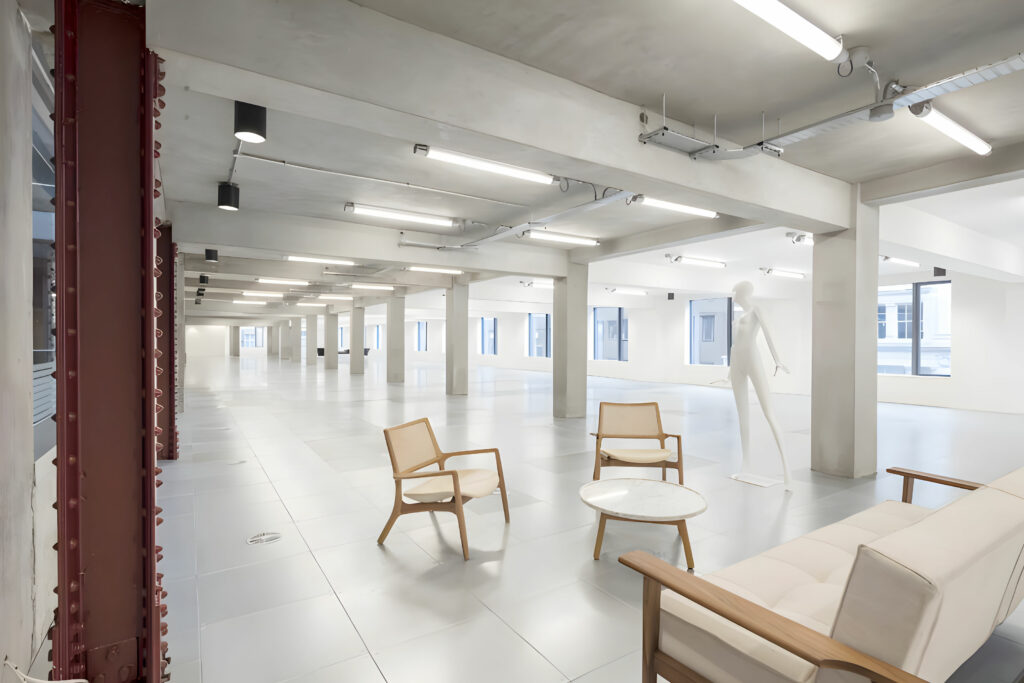Project:
Johnson Building
Originally completed in 2005 and then partially refurbished in 2018, the Johnson Building established a new workplace look and feel with the use of exposed luminaires and solid soffit ceilings. Both projects were undertaken with the architects AHMM for Derwent London.


The original work scope included all of the public areas of the building, including a Reception Atrium together with the office floors and a series of external public spaces. This was one of the very first speculative office developments that incorporated a digital lighting control infra-structure (DALI) bringing with it all the user and energy benefits that are now commonplace in workplace projects.
A key part of the lighting concept was the development of a range of integrated lighting solutions. EQ2 worked closely with AHMM on this aspect of the project with elements such as the glazed atrium lift shafts becoming an important part of the broader building presentation. The Reception Atrium was a primary focus of the 2018 building refurbishment.
The building has won a number of awards including the 2008 RIBA Award for Architecture.

The illuminated glazed atrium lift shafts became an important part of the broader building presentation.

