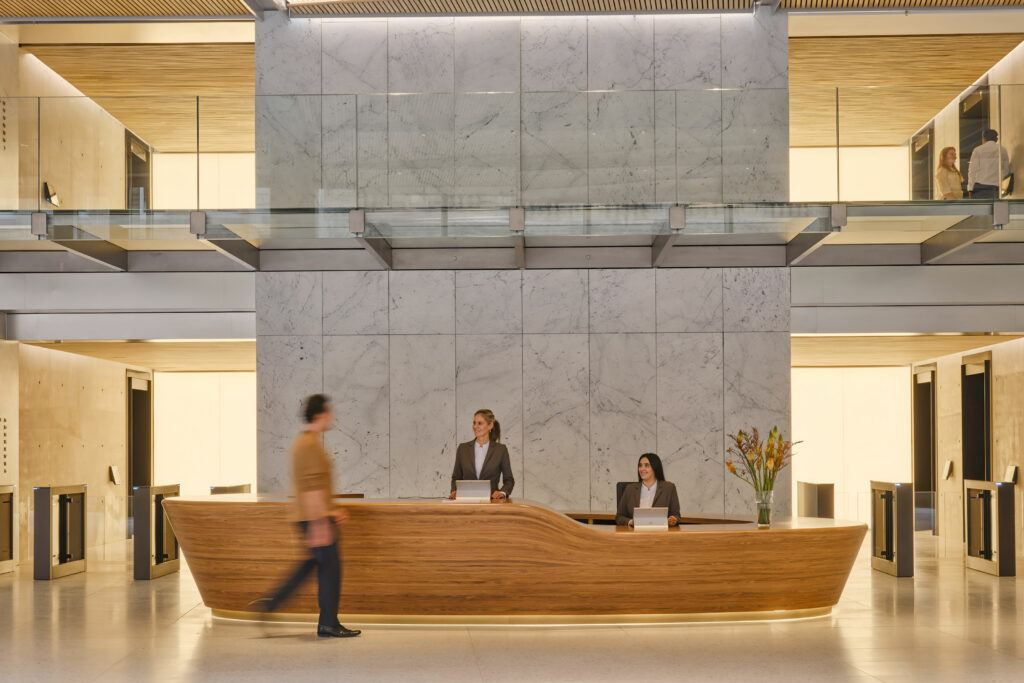Project:
8 Bishopsgate
EQ2 Light worked with Wilkinson Eyre and Stanhope for Mitsubishi Estates on this 50 storey, 200 metre high building which is a significant addition to the tall building cluster in the City of London. The completed building achieved a BREEAM Outstanding accreditation making it the most sustainable speculative tall building within the UK at the time of delivery.

The completed building includes areas and elements that are available for both public and hospitality activity. Central amongst these facilities is the Level 50 ‘Look Out’ which affords panoramic views of London to the South, East and West and is accessed via its own Ground Floor Entrance. In addition to providing a public viewing gallery, the ‘Look Out’ also provides a venue for private functions.
Other major ‘public’ areas include the Level 26 Bar and Restaurant, the Town Hall and the extensive double height Reception which incorporates a large cafe and provides a dramatic welcome into the 8 Bishopsgate building.
The EQ2 Light work parcel for 8 Bishopsgate included all of the above elements together with the vertical circulation, the WC’s and the external building envelope, the latter being worked up carefully so that it functioned within the context of the City of London’s strategic lighting requirements.
As well as achieving BREEAM Outstanding, the project also received the CBTUH European Tower of the Year and the BCO 2024 London Regional Winner for Commercial Offices.


The completed building was the most sustainable speculative tall building within the UK at the time of delivery.



