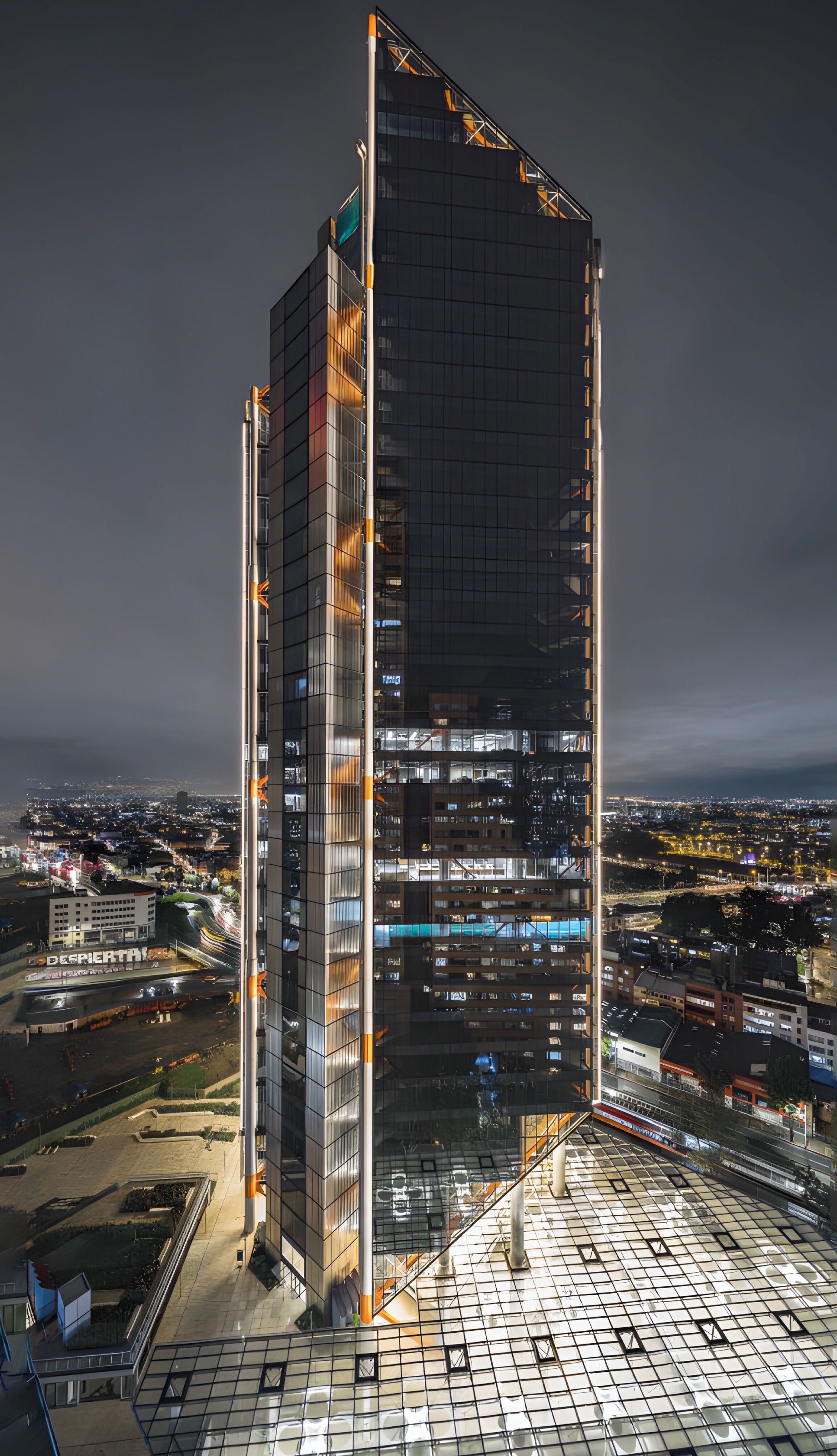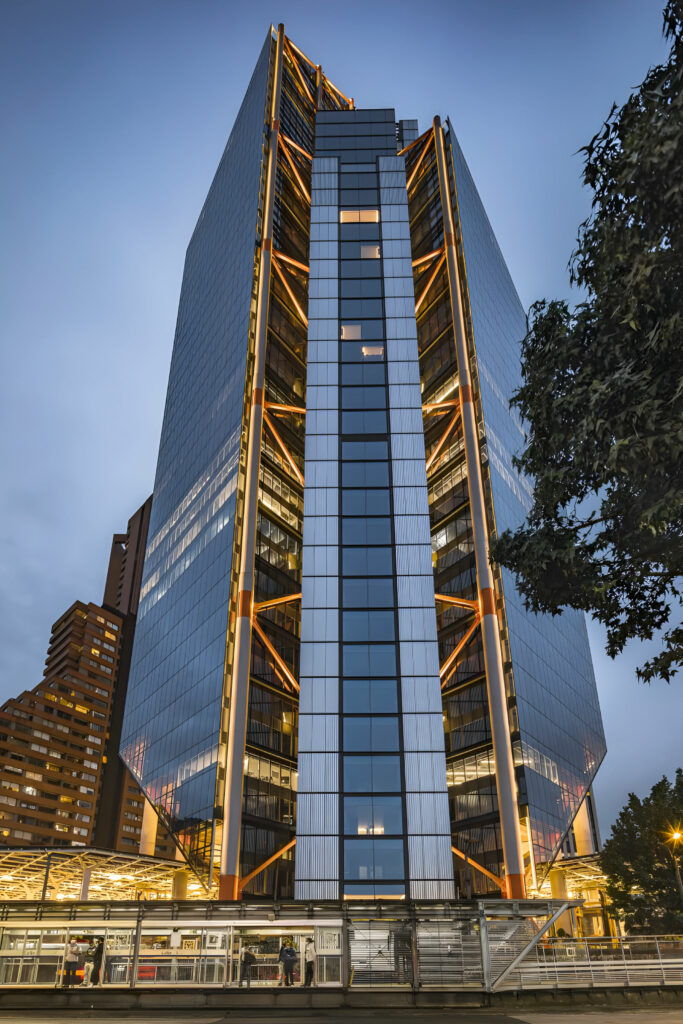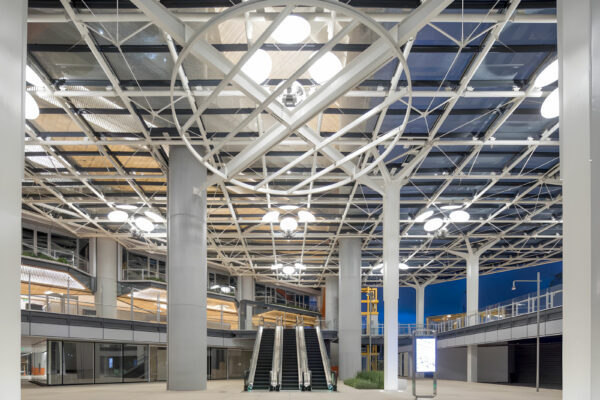Project:
Atrio
This major new commercial project is located in the centre of Bogota and contains a rich mixture and range of uses. These include a new, part covered public piazza, food & beverage and retail outlets. The completed project incorporates two office tower buildings that ‘book end’ the Atrio site and provide a total of 250,000 square metres of office space.

The EQ2 Light work scope included all of the public elements within the building interiors – Receptions, Lift Lobbies, Terraces, vertical circulation and so on. The post-dusk external presentation of the two office buildings was also part of the EQ2 brief together with the new 10,000m2 public realm, the latter of which, will, because of its location, facilitate the movement of up to 72,000 people per day.
An important part of the ‘macro’ presentation of the site during the hours of darkness is the relationship between the building structure and artificial light. Finished in a distinctive orange colour, the structure weaves its way through interior and exterior building spaces and linking both towers. Feature lighting to the interior spaces and to the facades on both buildings helps to trace this arrangement at night.
This project was undertaken with Rogers Stark Harbour together with a local executive architect for the client Group A, QBO Constructores S.A.S and achieved a LEED Gold environmental certification.


Finished in a distinctive orange colour, the structure weaves its
way through interior and exterior building spaces and linking
both towers.





