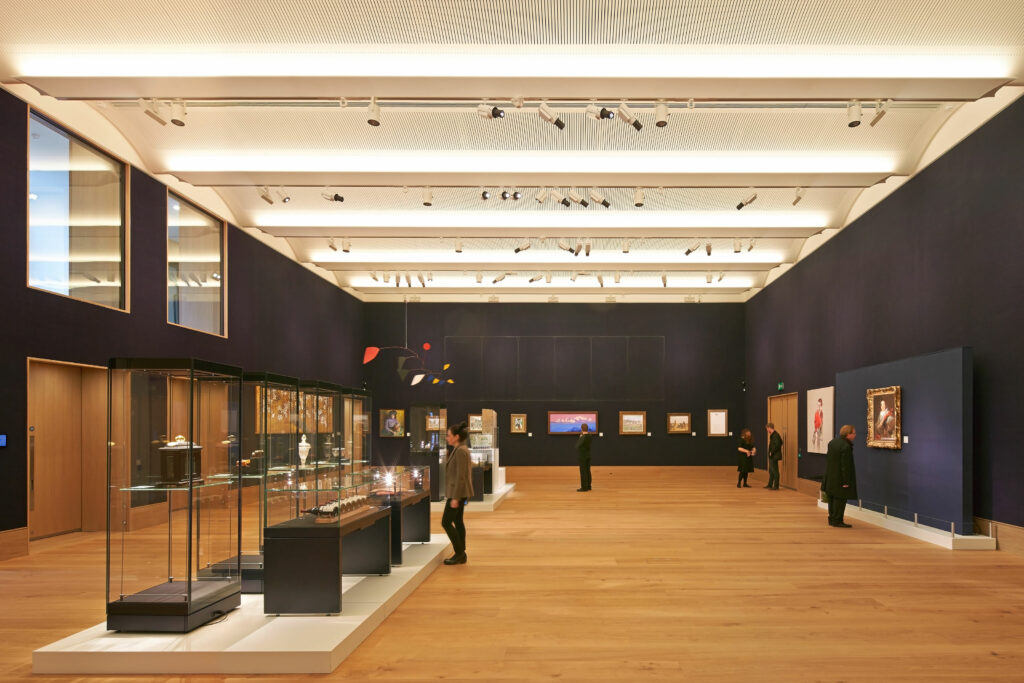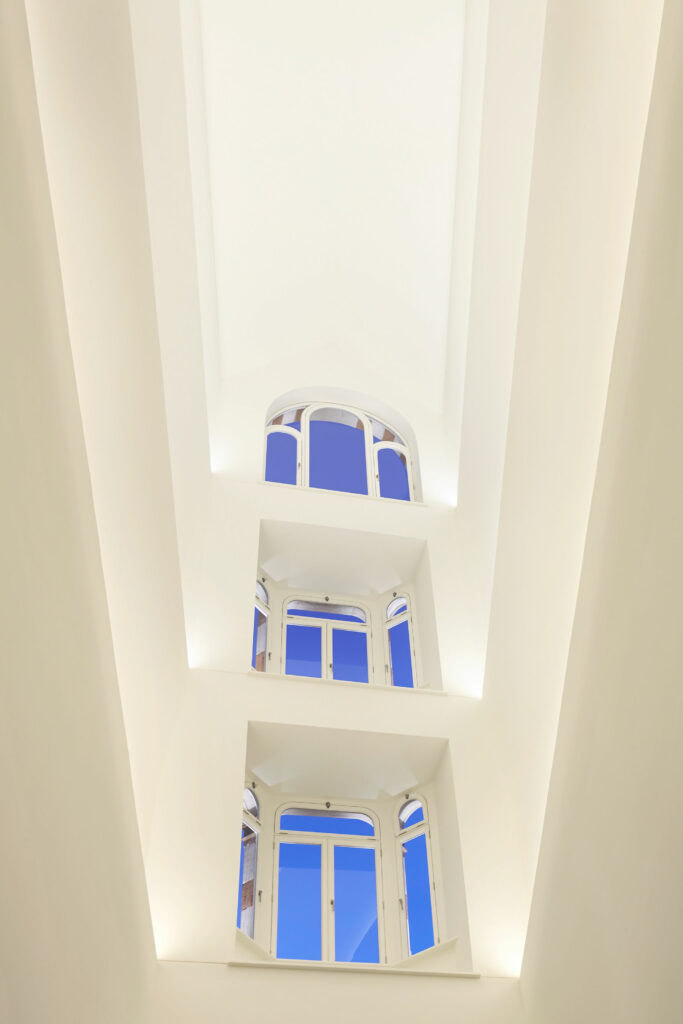Project:
Bonhams Auction House
Founded in the late 18th Century, Bonhams is one of London’s oldest and one of the world’s largest auction houses. The reworking and refurbishment of their auction rooms in Bond Street represented a major new launch for the Bonhams, placing them firmly in the 21st century.

The project, which comprises both refurbished and new-build components, incorporates three new ‘state-of-the-art’ auction rooms each of which is set up for both remote and on-site clientele.
The theatrical nature of the auction process is reflected in the spatial arrangement of this new facility – visitors arriving from Bond Street move through a tall narrow Atrium space and reach the large, dramatic Reception space via a single height, glazed passageway. Movement into the building from the reception is either via a bank of feature lifts or a feature staircase.
The approach to the lighting of the project is adaptable, illuminating both the Auction House activities and the building architecture, reflecting the theatrical nature of the client operation. This lighting arrangement also accommodates the additional uses that take place at Bonhams – public events and parties – an important additional revenue stream.
A detailed handover at project completion was undertaken with the client’s Facilities Management team who now manage the lighting installation amongst other building service requirements.
This work was undertaken in conjunction with Lifschutz Davidson Sandilands on behalf of Bonhams.
Bonhams Auction House received many awards including the RIBA Regional and National Awards.


The approach the lighting reflects the theatrical nature
of the client operation.




