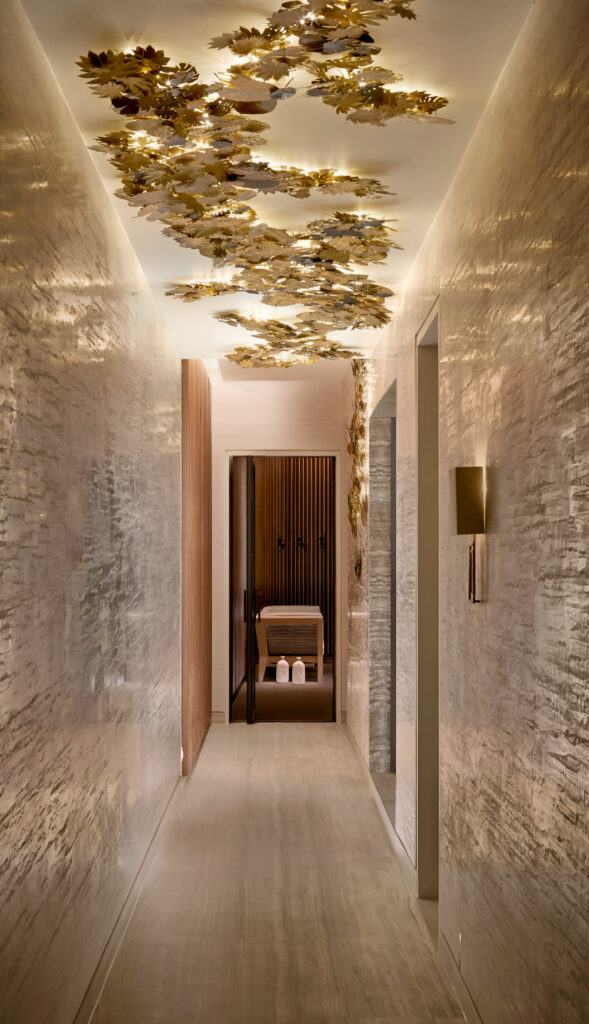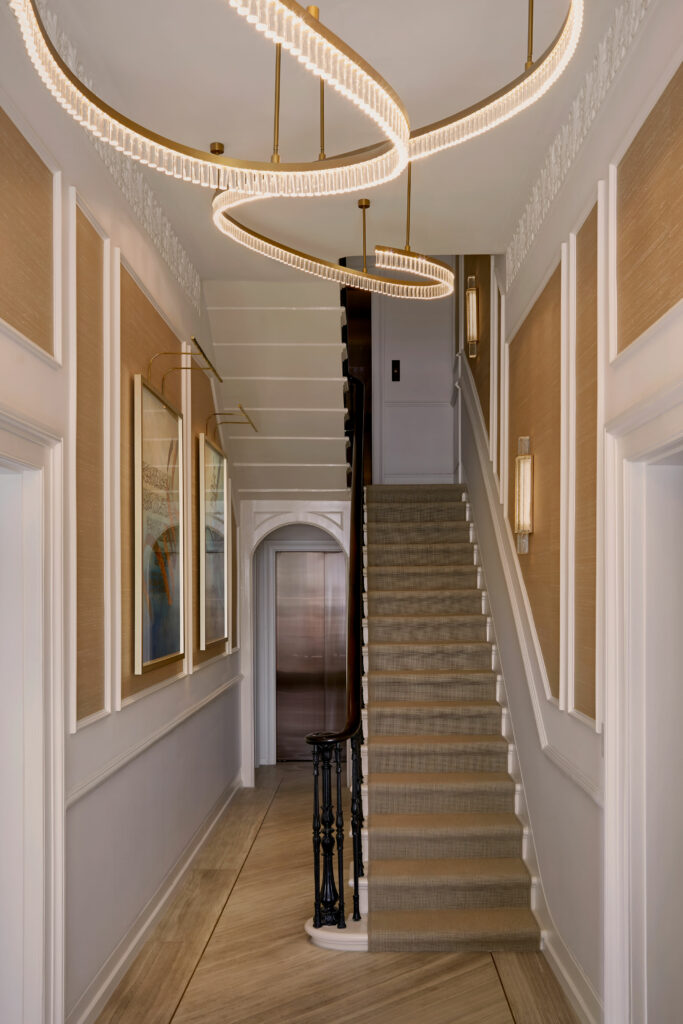Project:
Cavendish Avenue
This substantial residential property at 19 Cavendish Avenue in the St John’s Wood area of London is of some considerable historical significance having received a Grade 2 Listing and being located within the St John’s Wood conservation area. The building is from the Georgian period.

Set out over six levels the main ‘public’ areas of the house are positioned on the Lower Ground/Ground Floors and include elements such as the Main Dining Room, the Family Kitchen/Breakfast Room, the Formal Reception and the Family Living Space. These locations are where the property most reveals its history.
The Basement Level contains a further range of family and leisure spaces including a Playroom Room, a Pool and Pool Lounge and a Private Spa together with a series of Guest Suites.
The lighting brief was to consider the entire property including the private Upper Floors and the Garden with an approach that combined a range of ambient, architectural and decorative lighting functions to enable a range of scenes and activities.
EQ2 Light worked with SHH architects on this project directly for the owner/occupier client.


Considerable care was taken to ensure that the integration
of luminaires and lighting services was achieved sensitively
within the listed building areas of the project.












