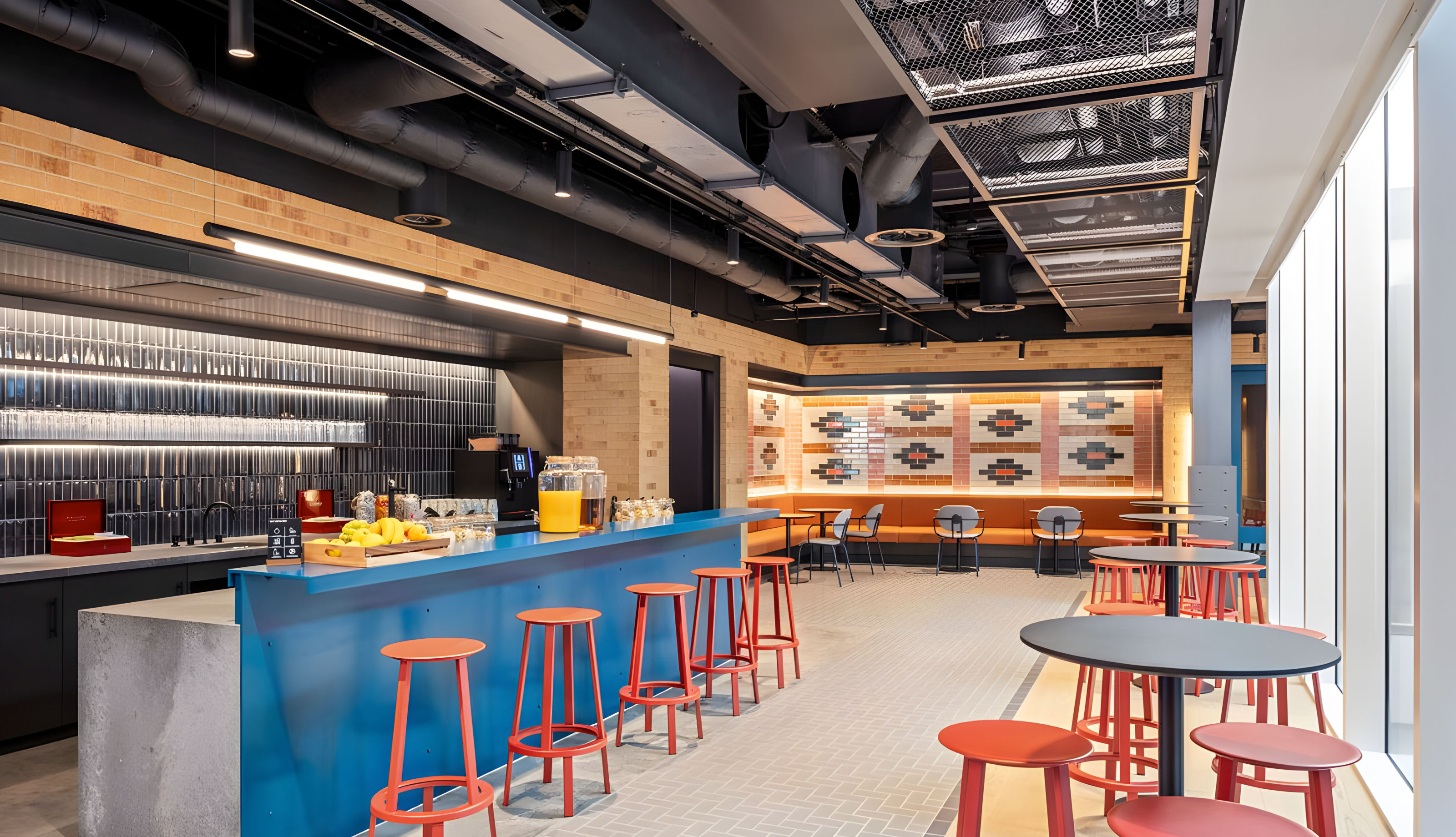Project:
Confidential Financial Tech Client
The EQ2 Light brief was to consider all of the primary client facing elements together with key internal staff interaction locations within this new London headquarters office.

Key requirements of the project was the development of a responsive client facility that incorporated meeting, concierge and food & beverage activity across both interior and exterior client areas. The staff interaction spaces were specifically introduced to foster collaboration and therefore drive creativity within the client’s organisation.
EQ2 worked closely with Gensler on the development of an expressed, decorative lighting component across the project, assisting in providing a visual link between light and interior finishes.
This approach was extended to the more technical areas such as the Focus Zones, Meeting Rooms and Boardrooms. In these locations, many of which contained a full state-of-the-art audio-visual capacity, lighting arrangements combine an expressed lighting vernacular whilst, at the same time, creating responsive technical and ergonomic performance.
A final, key part of the lighting design was the integration of lighting fixtures into the project joinery and furniture. The result of this approach is a commercial environment that, in its ‘look and feel’ provides more than a nod to a Hotel or Food & Beverage operation.
The project received a BREEAM Excellent accreditation and was awarded a Fitwel 2-Star rating, underlining the sustainable way in which this scheme was designed and delivered.




