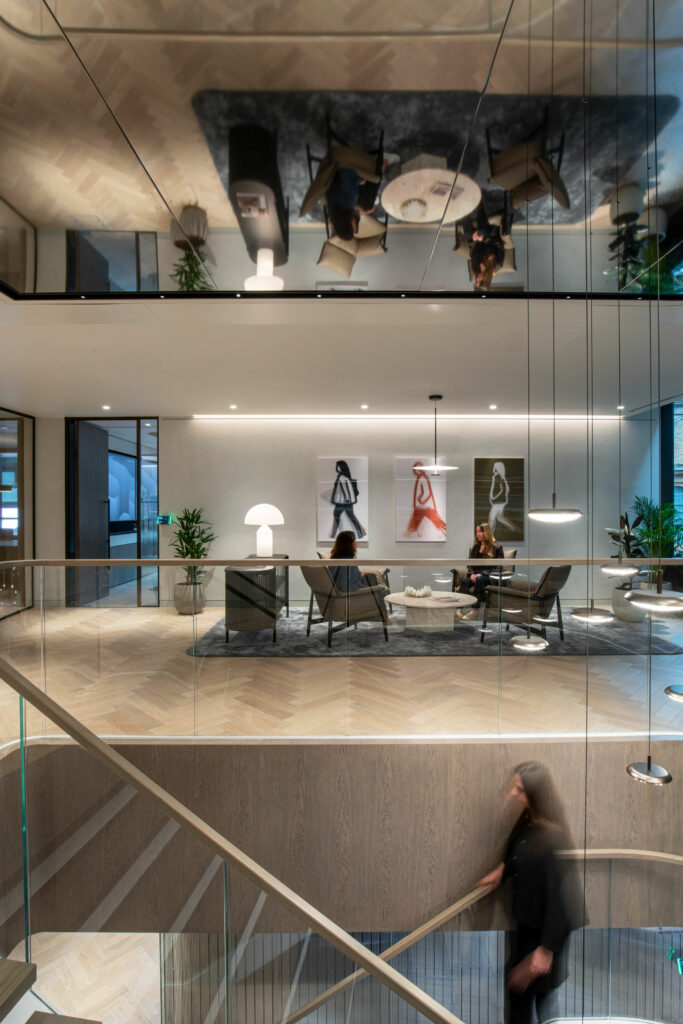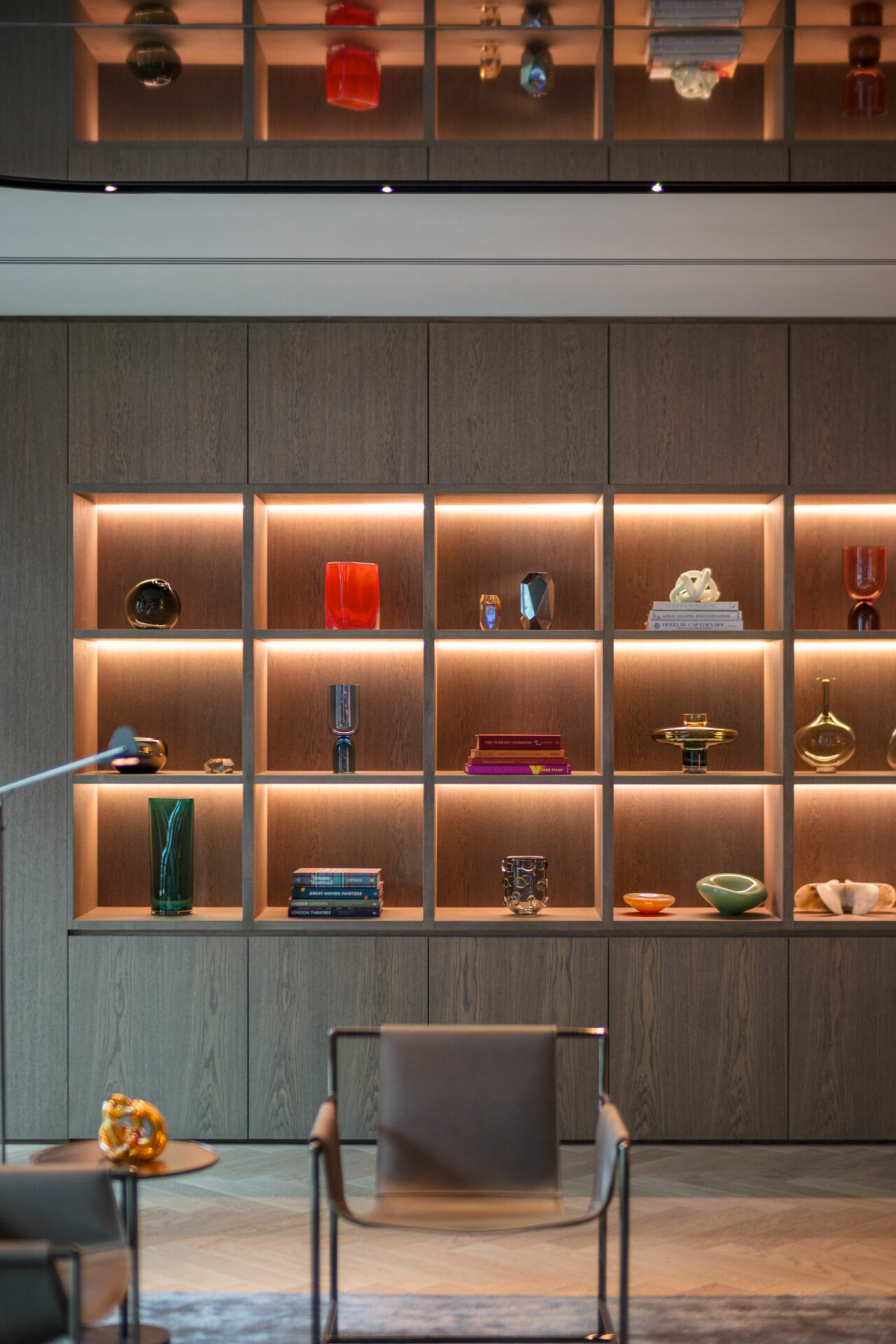Project:
Confidential Fund Client
Occupying levels one to four within the Derwent London Soho Place office development, this project provided a new London headquarters for this large alternative investment organisation.

EQ2 Light had previously worked on the Category A base build for this scheme, as part of the Derwent team, something that proved to be useful in terms of a broader knowledge of the project. This helped with the re-use of a good part of the Category A specification.
The brief to EQ2 for this fit-out included all of the client public areas as well as staff meeting, break-out and catering facilities. A major feature of the scheme are two Staircase Atriums, both of which incorporate a mirrored ceiling to visually stretch the height of each of these spaces.
The carefully worked out, highly detailed, Gensler interior generated a lighting response that used combinations of integrated elements and expressed decorative fixtures, providing a clear hospitality feel to the two atrium spaces. Each space is punctuated, providing the look and feel of a high-quality hotel lobby.
This approach established the tone for the other elements that formed part of the EQ2 work parcel for this project. Areas such as the Client Reception and the Client Lobbies retain a similar language and implement timed lighting scenes, responding to both time and operational requirements.

Each space is punctuated by being taken through to the staff and client meeting spaces where it was combined with the requirement for a more technical working lighting arrangement.











