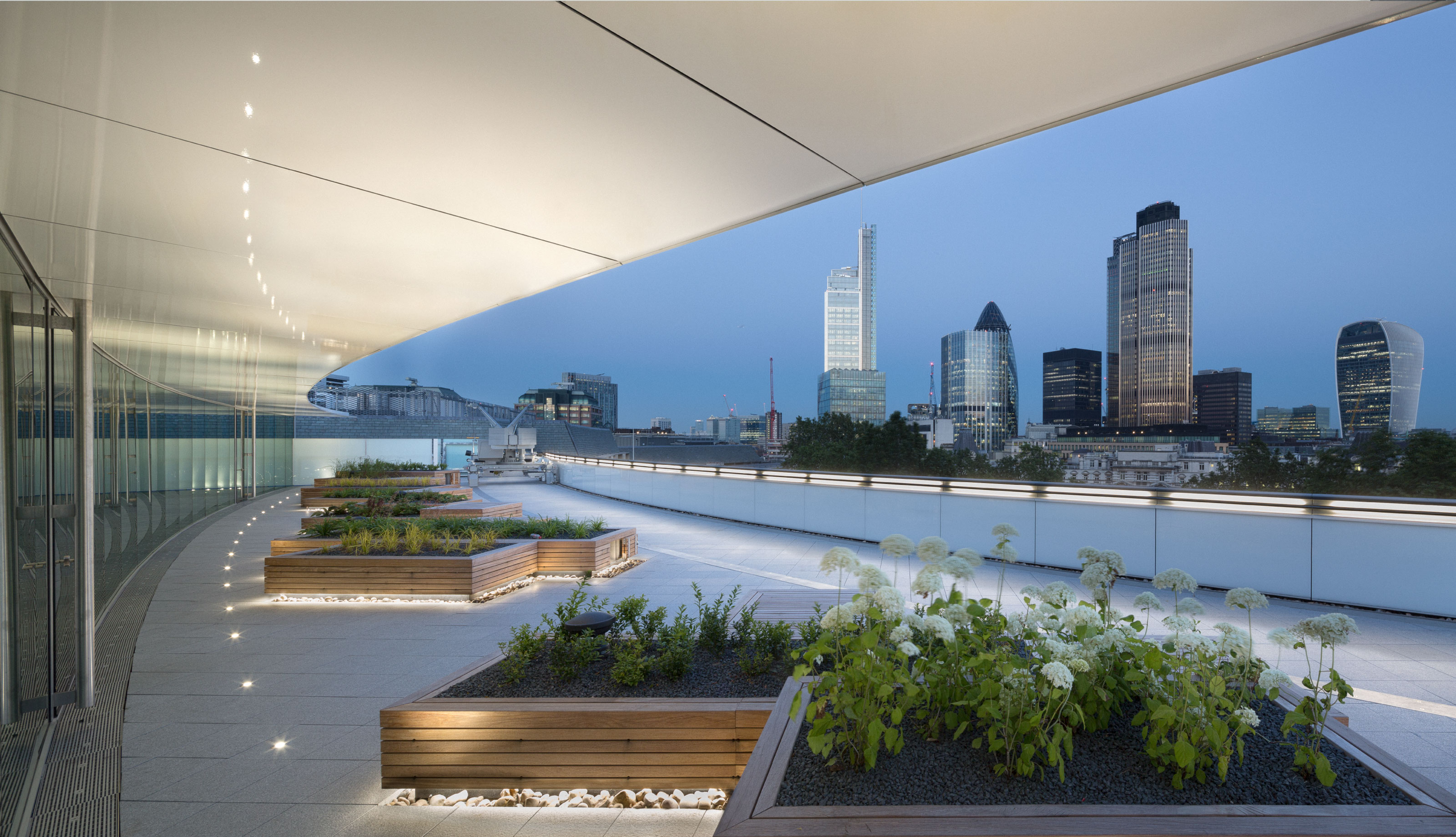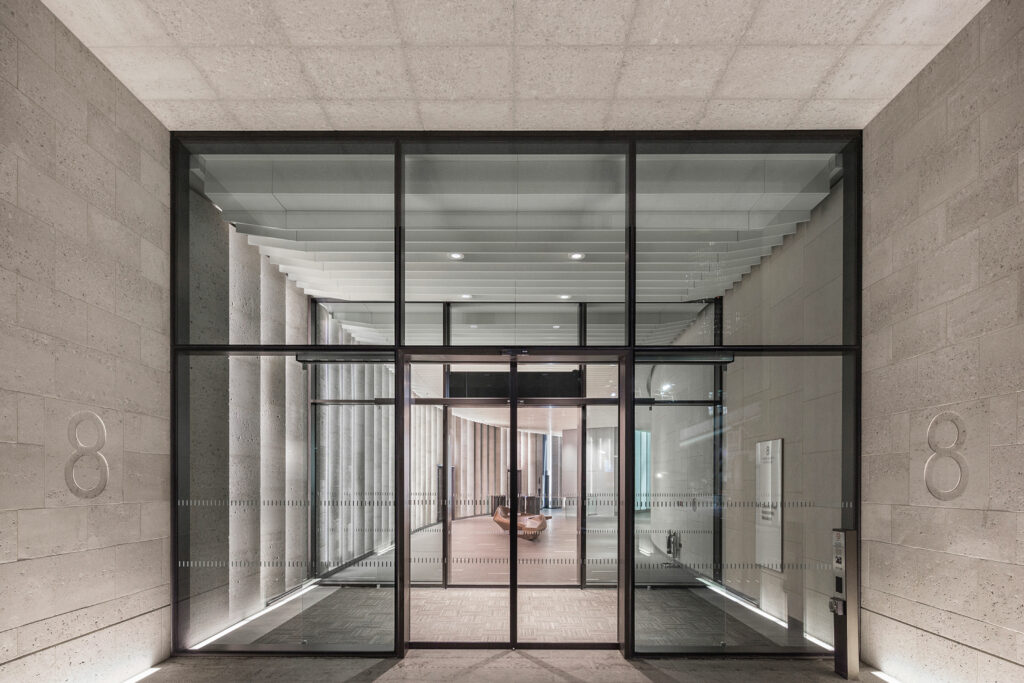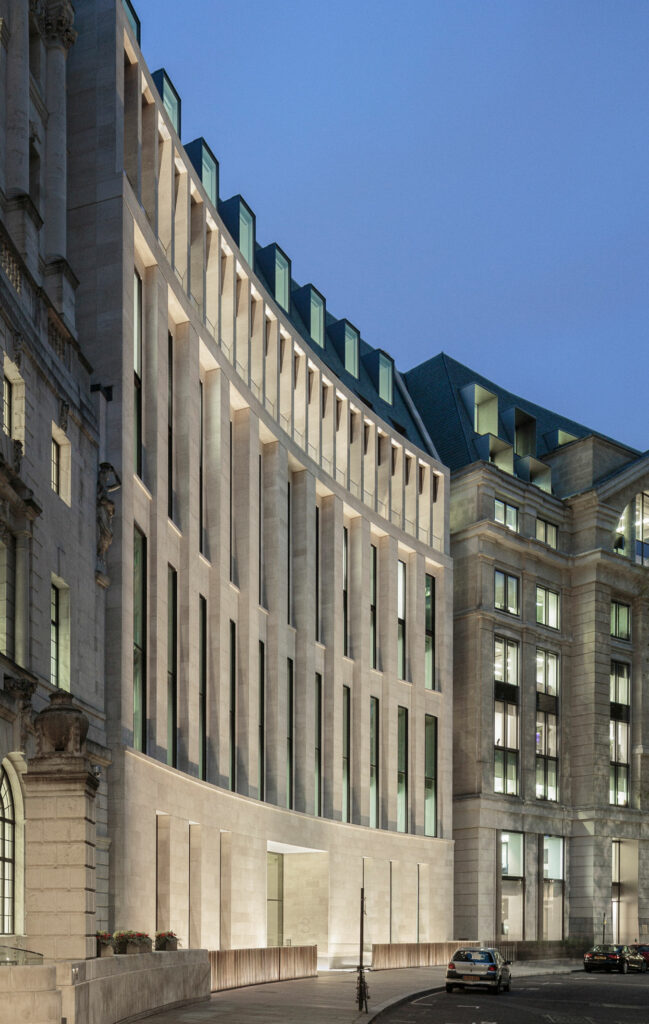Project:
Finsbury Circus
Situated in Finsbury Circus, adjacent to the listed Edward Luytens Britannic House building, this new build corporate project sought to create a coherent and efficient office scheme to replace the existing River Plate House.

The project references the historic nature of the building location through the use of re-worked traditional materials into a more contemporary look and feel. Key materials in this respect are Stone, Walnut and Bronze. The new Finsbury Circus façade was also developed to echo a typical classical building frontage.
The buildings material palette provided a natural ‘hook’ for the lighting design approach, with integrated treatments being used to emphasise material finishes and create natural wayfinding.
The completed project incorporated a large, double aspect Reception space that provides access from both Finsbury Circus and South Place. Incorporated within the Reception is an expressed, feature lit lift core which sits opposite a large central lightwell that incorporates a large Carpenter Lowings art installation that is enhanced by a dynamic lighting treatment.
EQ2 Light worked with Wilkinson Eyre Architects and Stanhope on this project which received the BCO London, Regional and National best commercial workspace awards.


The buildings material palette provided a natural ‘hook’ for the lighting design approach.



