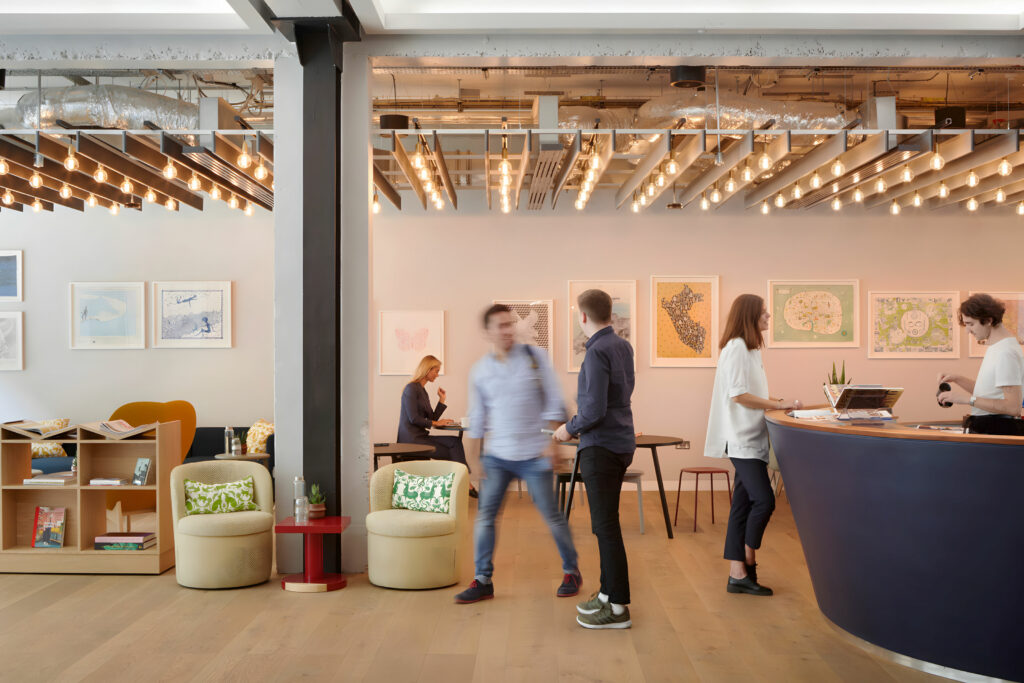Project:
Fora Folgate
One of a series of Fora projects completed by EQ2 Light that forms part of an increasing London presence for this co-working organisation.


The brief included all the public areas of the project that are now typically associated with ‘flex’ type workspaces. The generous entrance/reception area leads to a large central atrium ‘hub’ which then provides access to an extensive external landscaped area.
A key focus of the lighting design was to provide conducive conditions for Fora residents over a range of activity and work times – a fully worked out ergonomic solution. In addition to these core functions, the building provides a venue for a range of public/curated business and leisure activities. This generated a lighting design approach that borrows the types of language and implementation normally associated with a hotel type operation.
This project was undertaken with Orms Architects directly for the Fora client team.

A key focus of the lighting design was to provide conducive conditions over a range of activity and work times – a fully worked out ergonomic solution.



