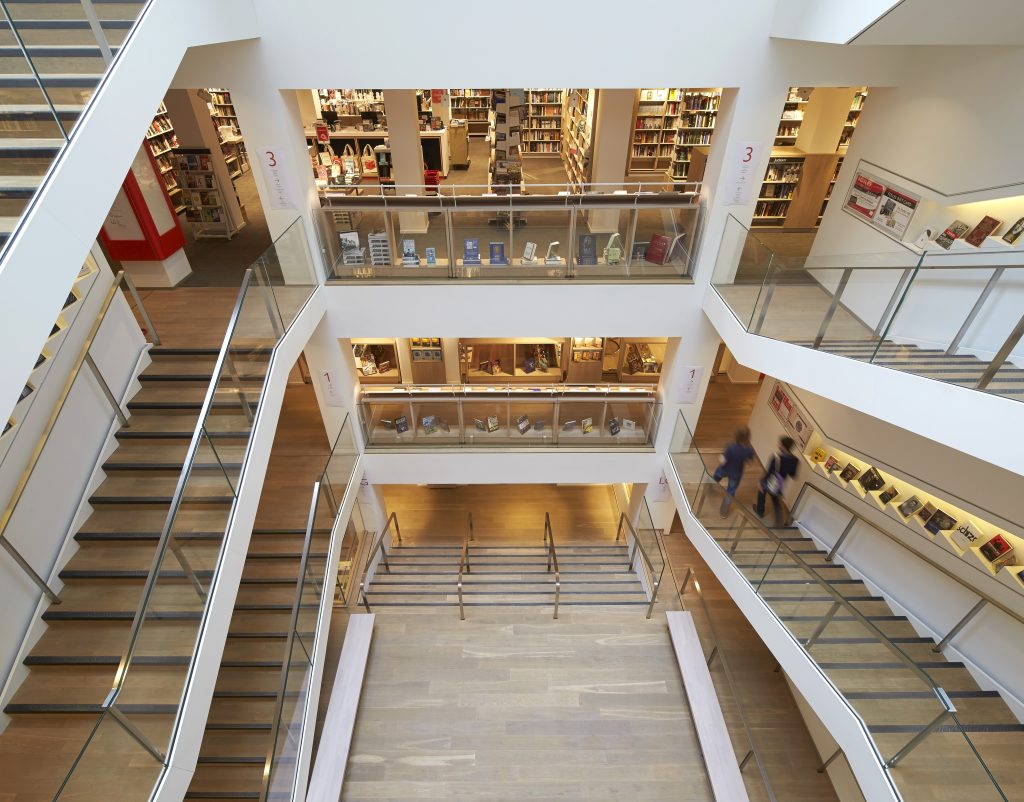Project:
Foyles Flagship Store
Located at 107 Charing Cross Road, a short distance from the original Foyles store, this new Foyles flagship facility is situated within the old St Martins College of Art &Design building.

The main platform for the lighting infrastructure across the Foyles store is a digital lighting track system.
A key part of the store design was to ensure a flexibility within the interior layout, enabling Foyles to adapt their offer to different trading conditions. The staggered floor arrangement assists in this respect, shortening the connections between floors and departments throughout the 37,000 sq ft of retail space.
There are a number of primary architectural features throughout the refurbished building, partly reflecting the layout of the original St Martins College of Art and Design building. These include the new Atrium, which is an enlargement of an original Lightwell, and the large rear double-height space, previously the location for the Assembly Hall and Gym.
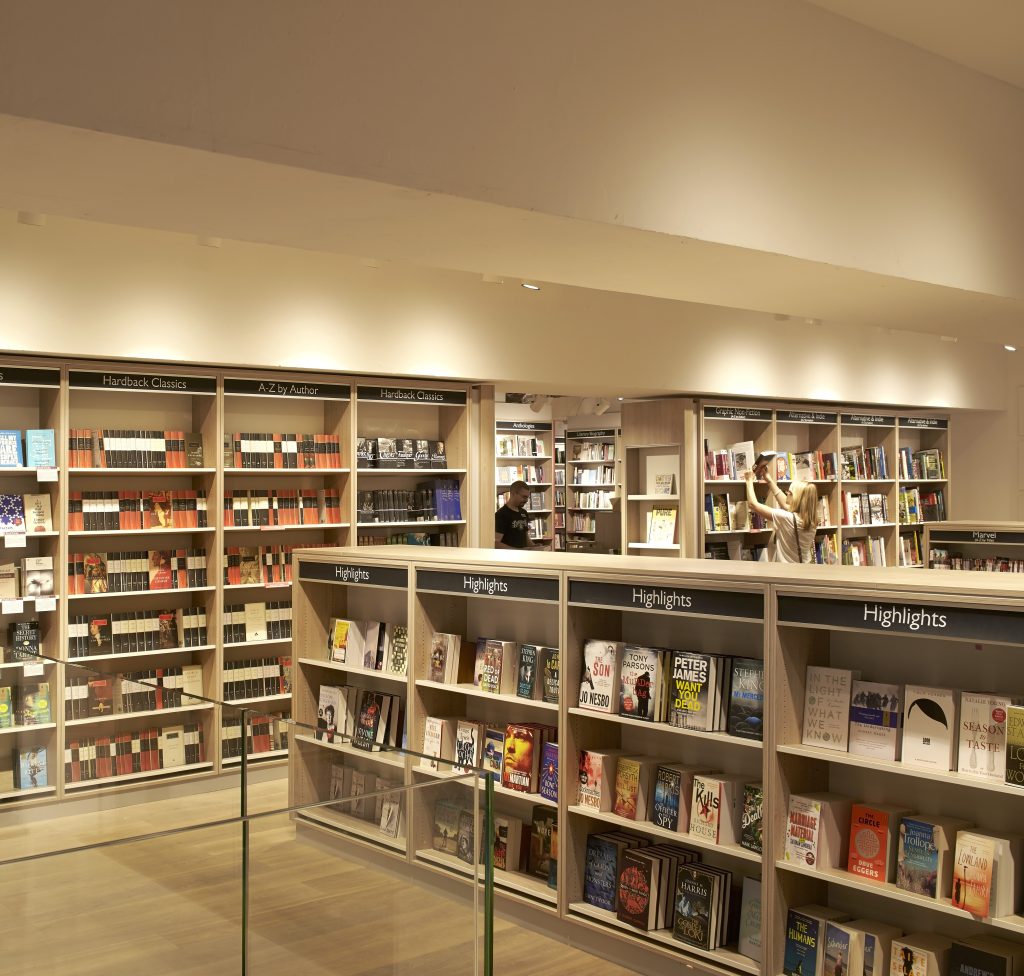
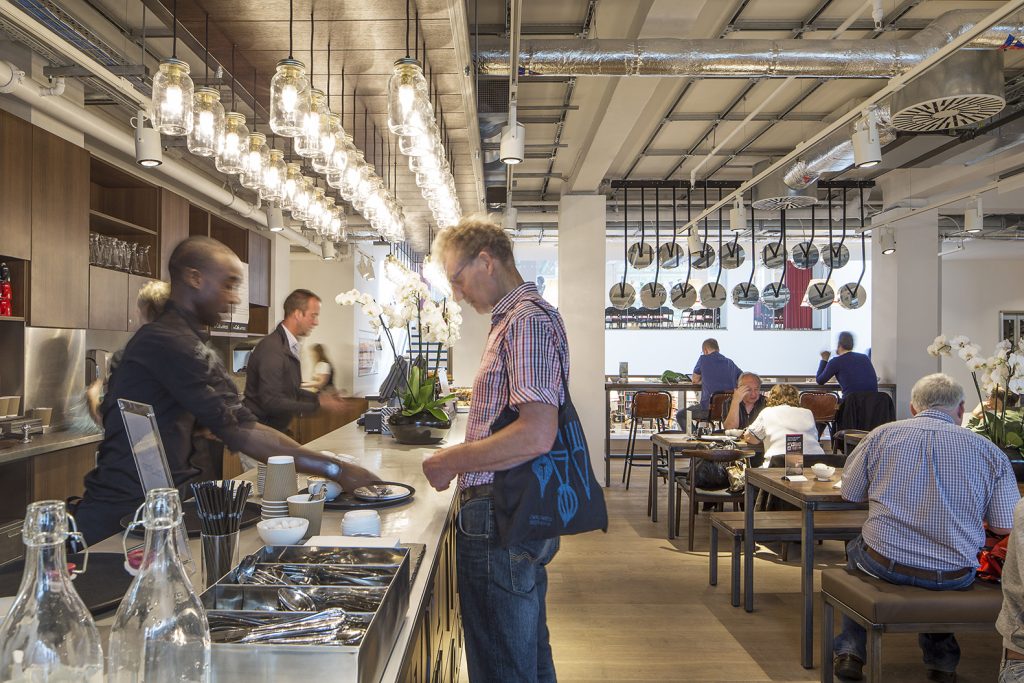
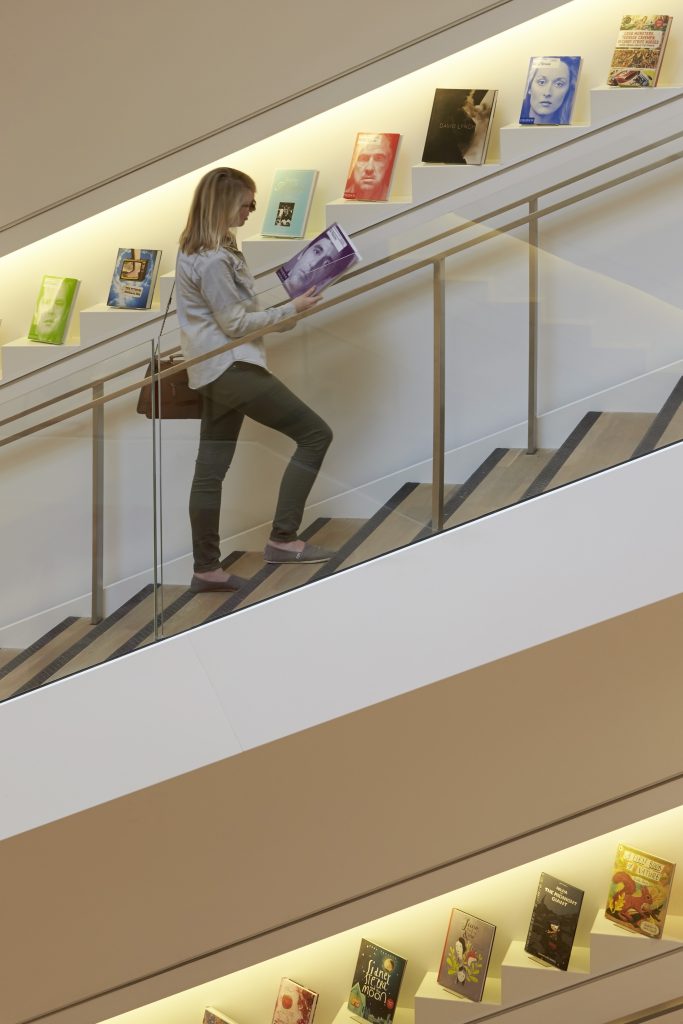

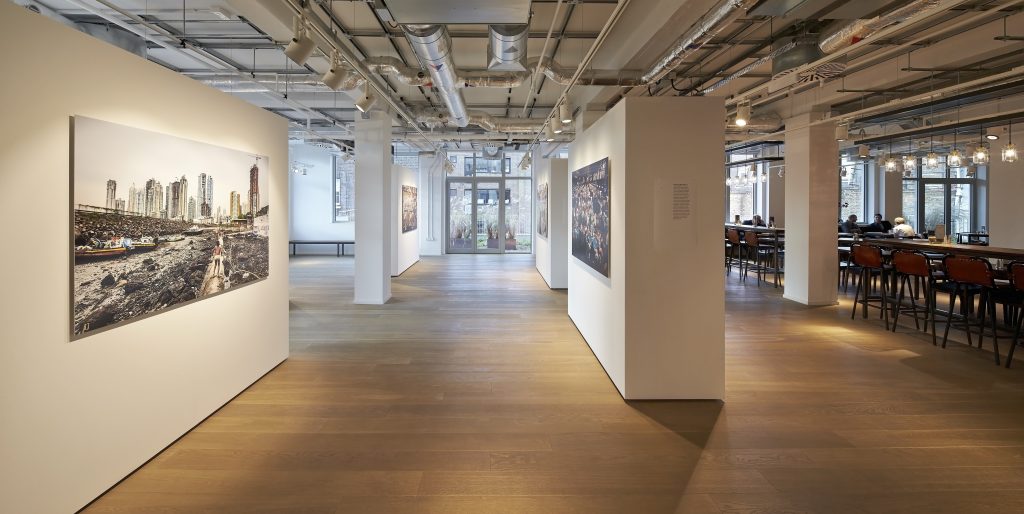
A key part of the store design was to ensure a flexibility within the interior layout, enabling Foyles to adapt their offer to different trading conditions. The staggered floor arrangement assists in this respect, shortening the connections between floors and departments throughout the 37,000 sq ft of retail space.
There are a number of primary architectural features throughout the refurbished building, partly reflecting the layout of the original St Martins College of Art and Design building. These include the new Atrium, which is an enlargement of an original Lightwell, and the large rear double-height space, previously the location for the Assembly Hall and Gym.
The completed scheme has become a somewhat of a destination within the Charing Cross area and has won several awards including RIBA National and Regional Awards 2015 and the BREEAM Best Retail Fit-Out for 2015.

