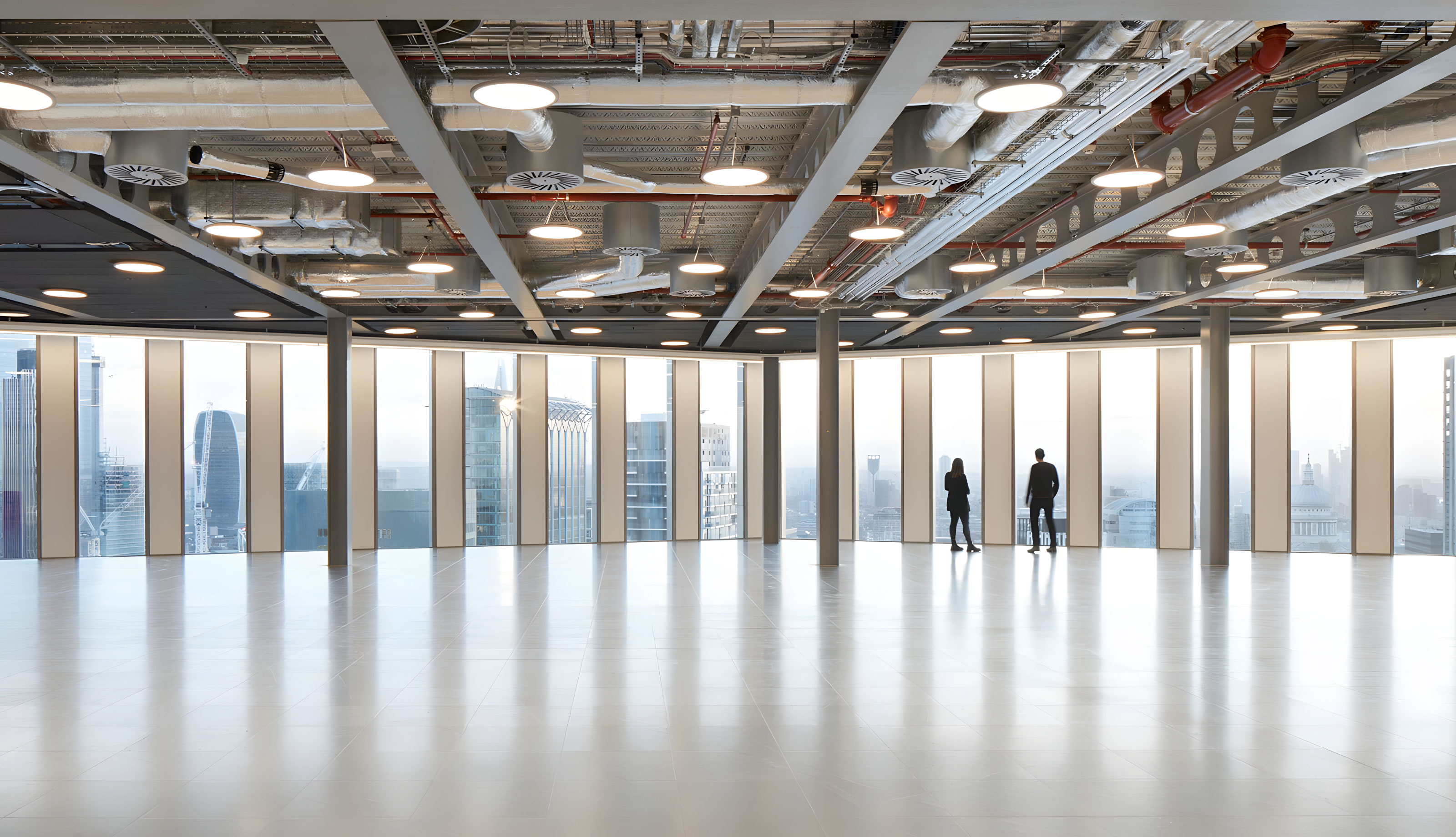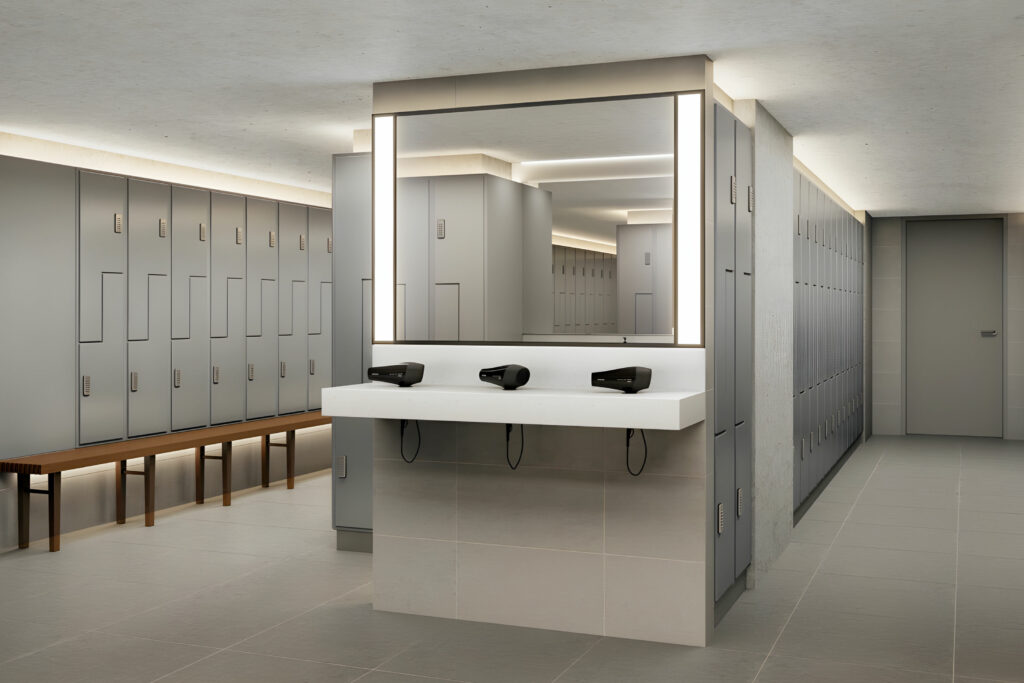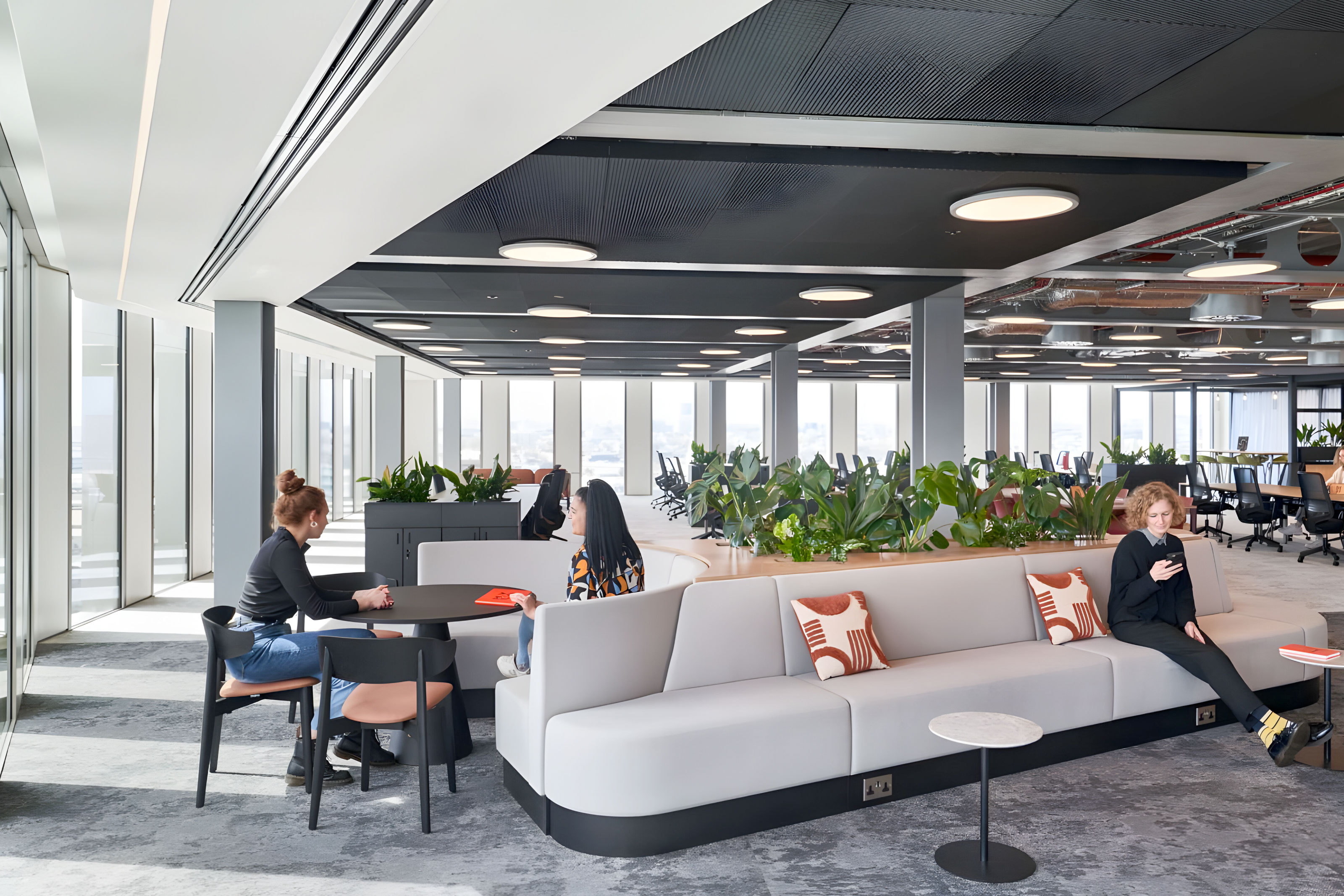Project:
Hylo
This project transformed an outdated and vacant 1960’s building into a twenty-eight storey landmark tower. The addition of thirteen storeys to this post-war scheme doubled the height of the building.


The scheme provides new public spaces with a public arcade reopening an historic route, linking Errol Street with Bunhill Row, and creating an inner public courtyard. At ground level, the building helps to animate the streetscape with the introduction of a variety of retail units, cafes and restaurants, catalysing the revitalisation of this area.
EQ2’s brief was for all public facing building elements. This included the External Facades, the Upper Tenant Terraces and Amenity Floors, the Cores, the Office Floors, the End-of-Journey facilities and the Reception Space. The Reception area is extensive and is evident from the street, again reinforcing the connection between this new scheme and its location.
This project was developed by the CIT Group with the design being led by the architect HCLA.
EQ2’s brief was extensive: for all public facing
building elements.







