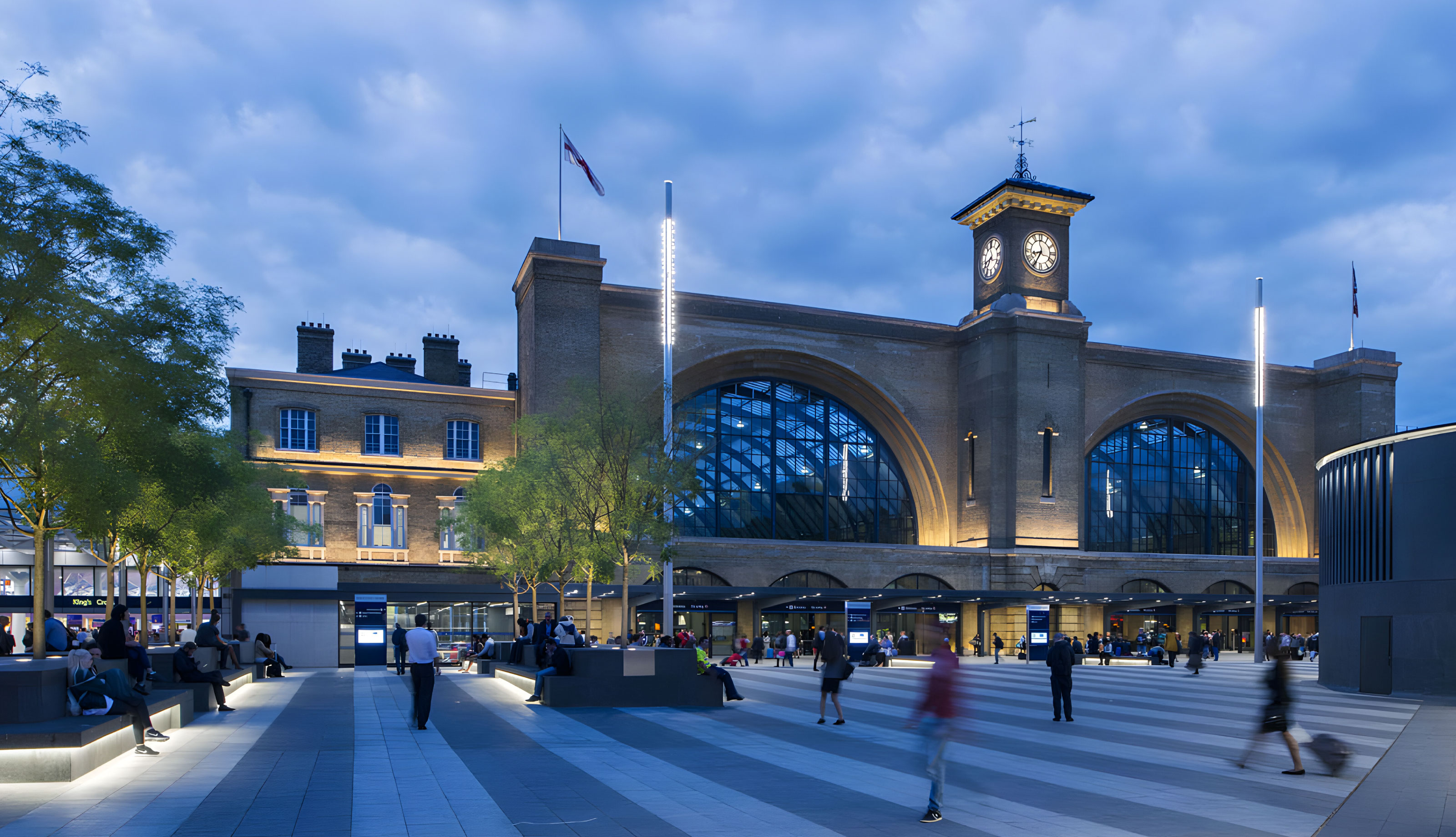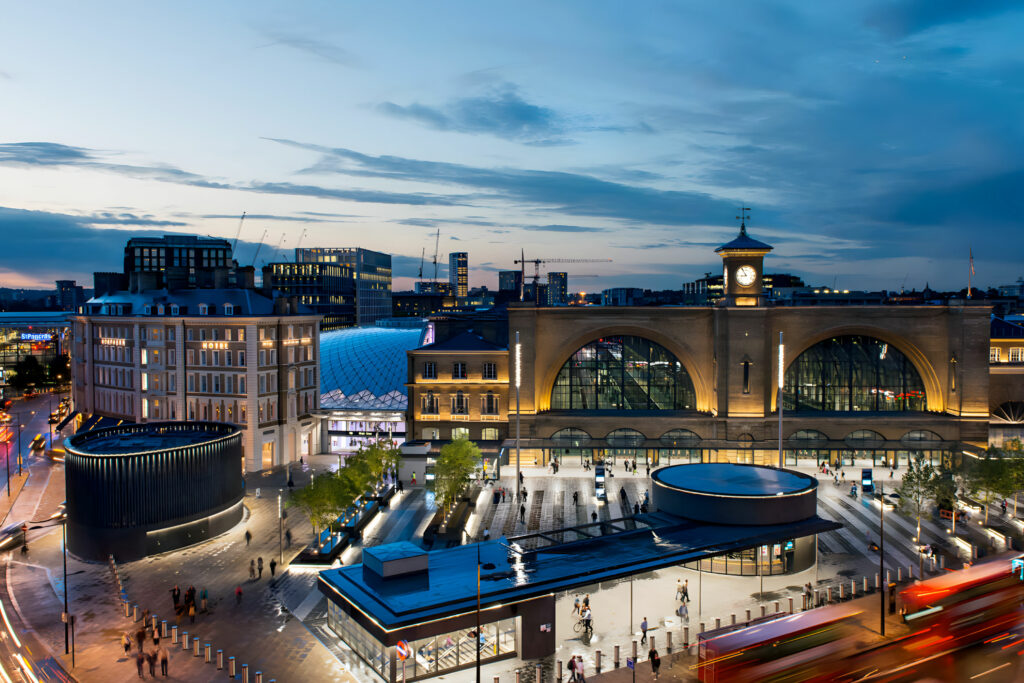Project:
King’s Cross
EQ2 Light developed both a full site Lighting Masterplan for this project and the detailed design and specification for the new Kings Cross Concourse building, working alongside John McAslan Architects directly for Network Rail.

The masterplan focussed on a number of key site relationships that included the new/existing buildings and the connection of the new Kings Cross Plaza space to the adjacent London cityscape. In both contexts, the presentation of building facades and façade elements formed a key part of the lighting philosophy.
Within the new concourse building, a primary focus was the sweeping structure designed and developed by John McAslan Architects to reference the engineered nature of the original Kings Cross Station building. A dynamic lighting arrangement was conceived, emphasising the form of the structure and responding to time, ambient light levels and particular events.
Completed in 2012, this new scheme helped to knit together a previously disjointed piece of cityscape whilst providing an enhanced experience when travelling through this major London transport interchange. Since its completion, Kings Cross has received considerable design recognition winning RIBA National, Civic Trust and the Europa Nostra Cultural Heritage Awards.


The presentation of building facades and façade elements formed a key part of the lighting philosophy.



