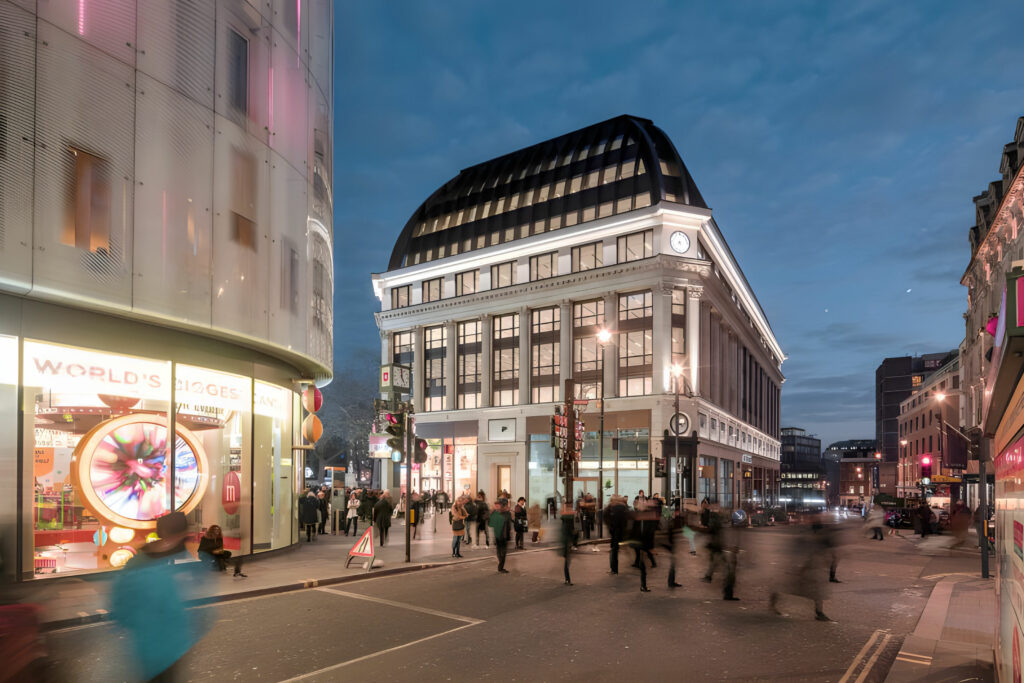Project:
Leicester Square
This mixed-use office, retail and leisure scheme anchors one whole side of this famous London location, occupying the entire Western flank of Leicester Square. A major part of the design and construction process was the retention of the existing building envelope behind which an entire new building was created.

This process provided one of the inspirations for the external lighting design with elements of both the existing and the new build elements being emphasised. The location of the building was also important in this respect, providing a backdrop to a centre of London’s entertainment scene.
This theme is picked up within the building Reception with a punctuated lighting arrangement that incorporates a bespoke, contemporary chandelier deliberately reflecting the nature of the location. This approach was carried through to the WCs and Lift Lobbies, the latter of which provide direct access onto high quality, Category A floors.
This project was completed with Make Architects for Linseed Estates.


A major part of the design and construction process was the retention of the existing building envelope.



