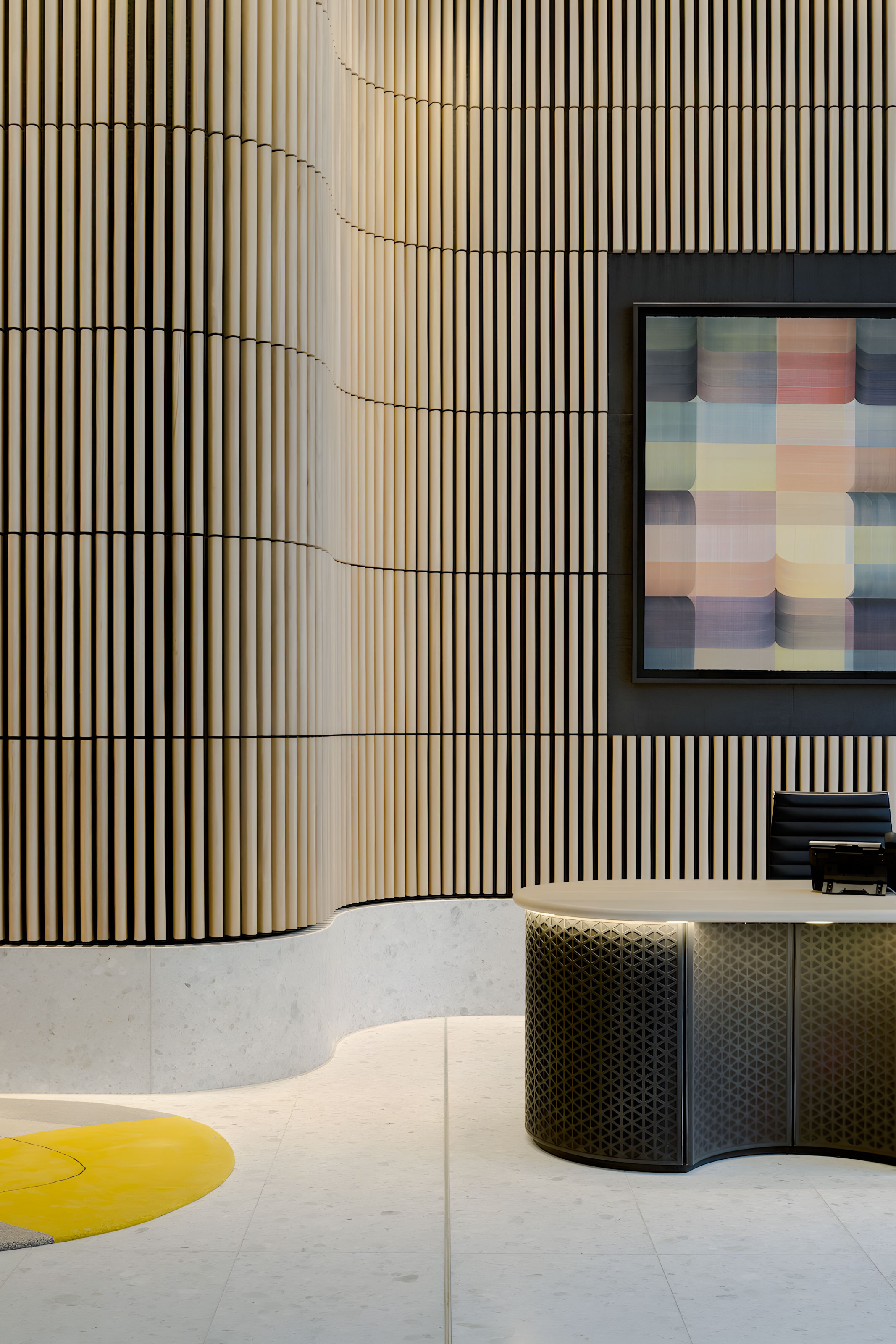Project:
Newman Street
Located on Northern side of Oxford Street, the extensive new commercial building aimed to anchor and solidify the city block in this location. The project includes both retail and commercial use and this is reflected in a façade arrangement that would be considered ‘typical’ for Oxford Street.


The completed project provided high specification Category A office space which is accessed from the main Reception space situated on Newman Street. At roof level, an extensive, communal landscaped terrace, designed by Robert Myers, provides additional tenant amenity.
The EQ2 brief included all of the public elements of the project as well as the building facades. A common architecture/lighting language or ‘thread’ was created throughout all of these elements thus ensuring a cohesive tenant/visitor experience. This is particularly evident within the Reception space where carefully integrated lighting arrangements lead building occupants naturally through to the building lift core.
EQ2 worked alongside Orms on this project delivering the scheme for Great Portland Estates.
Throughout, carefully integrated lighting arrangements lead building occupants naturally through to the building lift core.





