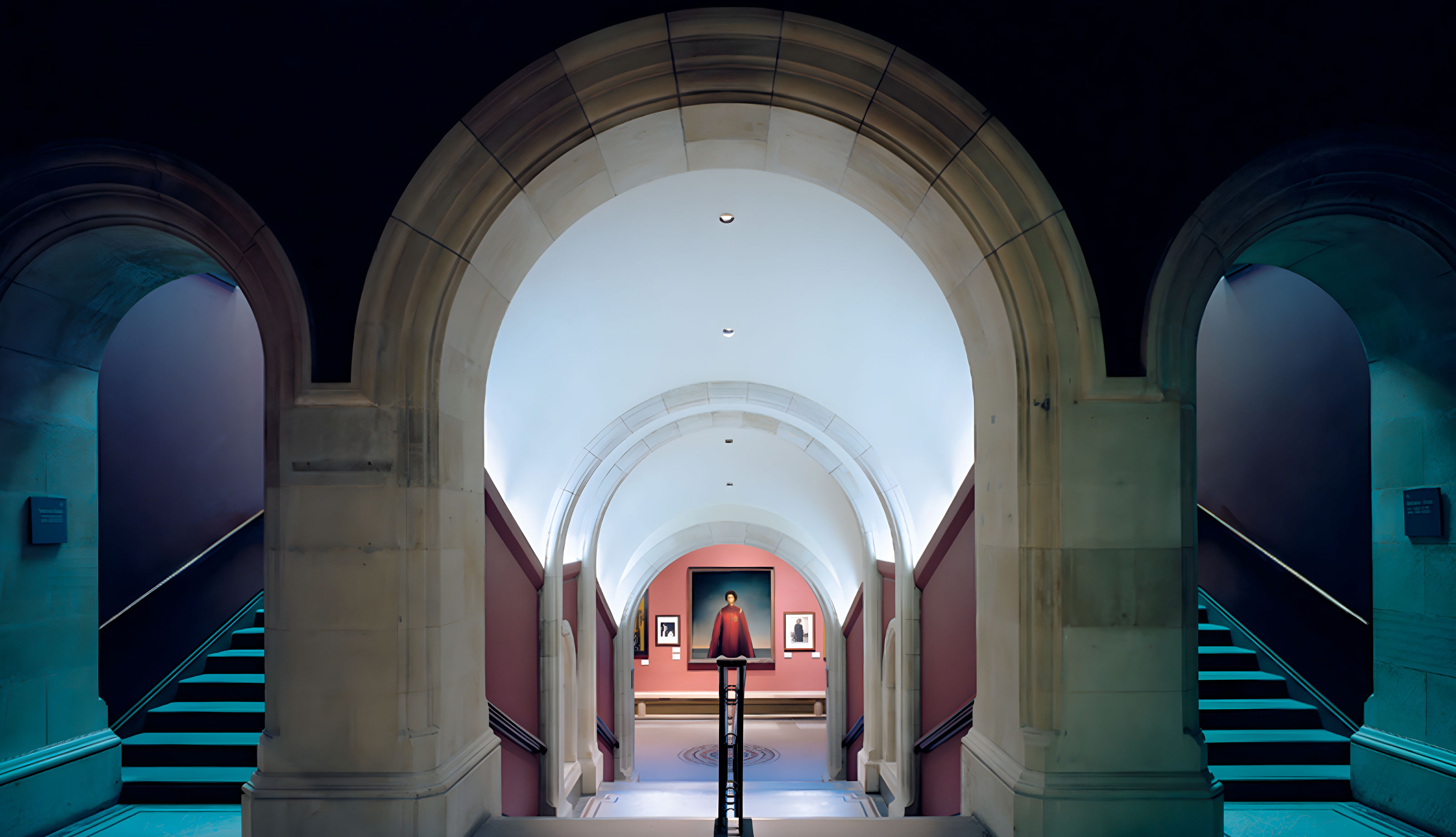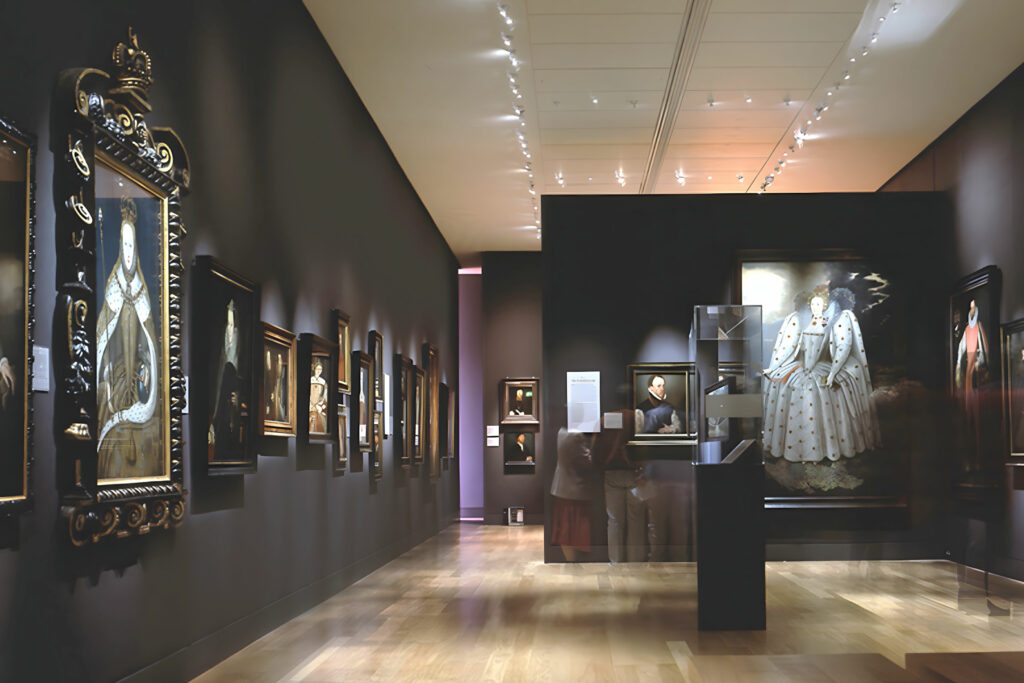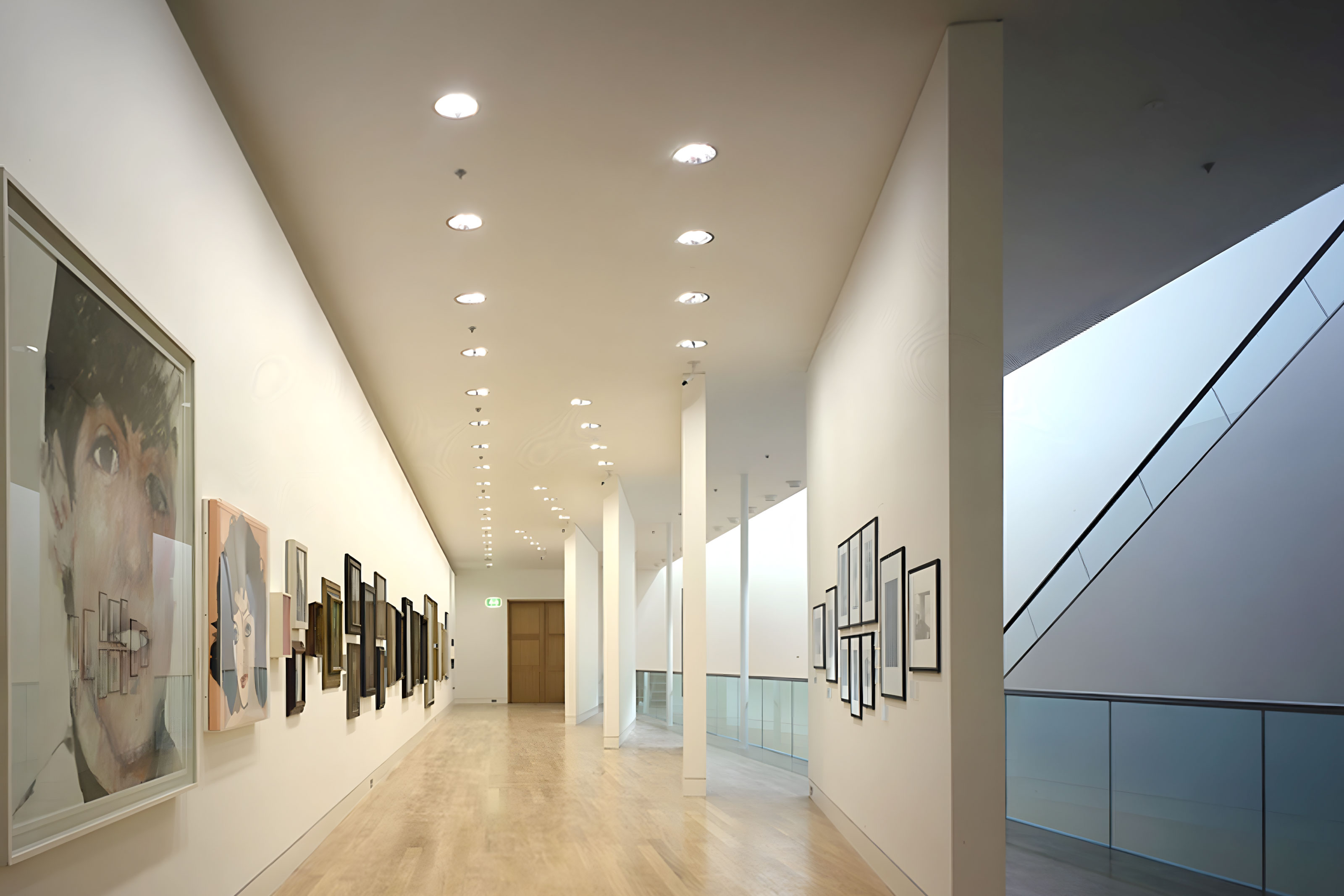Project:
Ondaatje Wing, National Portrait Gallery
A major extension to the National Portrait Gallery that was completed in 2000 working with the Architects Dixon Jones. The brief included new 20th century gallery spaces, the Tudor Gallery, a new entrance and atrium and connections to the existing listed building.

Support elements such as the basement Ondaatje Wing theatre and the Rooftop Restaurant were also part of the Ondaatje extension project.
A major input was the design of the gallery spaces adjacent to the new atrium and in particular, the use of physical elements such as the display walls to control daylight ingress. The 20th century galleries have a typically open and flexible display arrangement, something that contrasts with the Tudor Gallery where light is focussed and punctuated to create the ‘jewellery box’ effect requested in the client brief. The Rooftop Restaurant provides the Museum with a useful, additional revenue stream and is a wonderful place to sit at dusk and look across London’s rooftops.
The Ondaatje Wing Extension was recognised as a significant element in moving the National Portrait Gallery into the 21st century, being shortlisted for the RIBA Stirling prize.


A major consideration was the use of physical elements such as the display walls to control daylight ingress.



