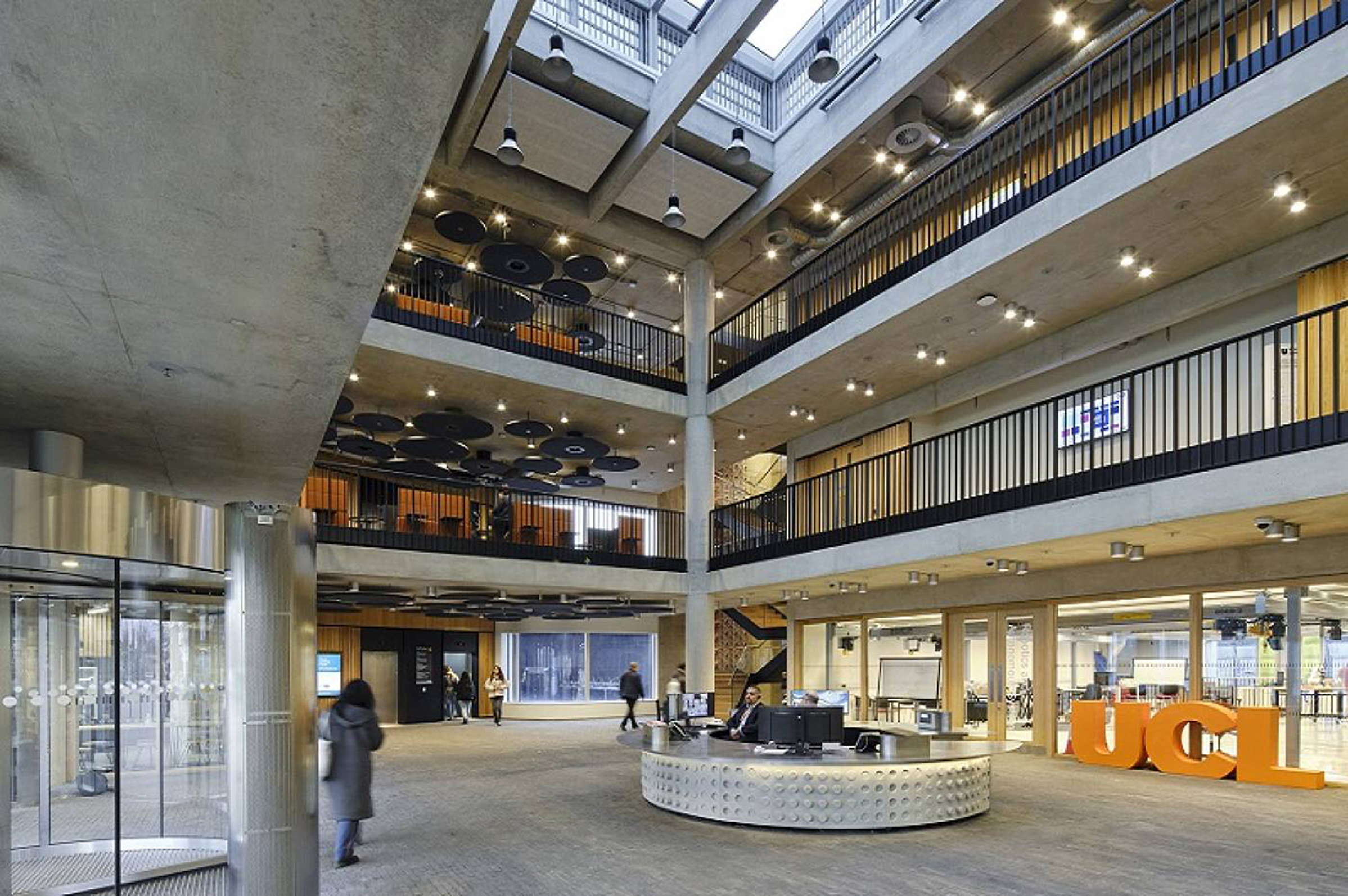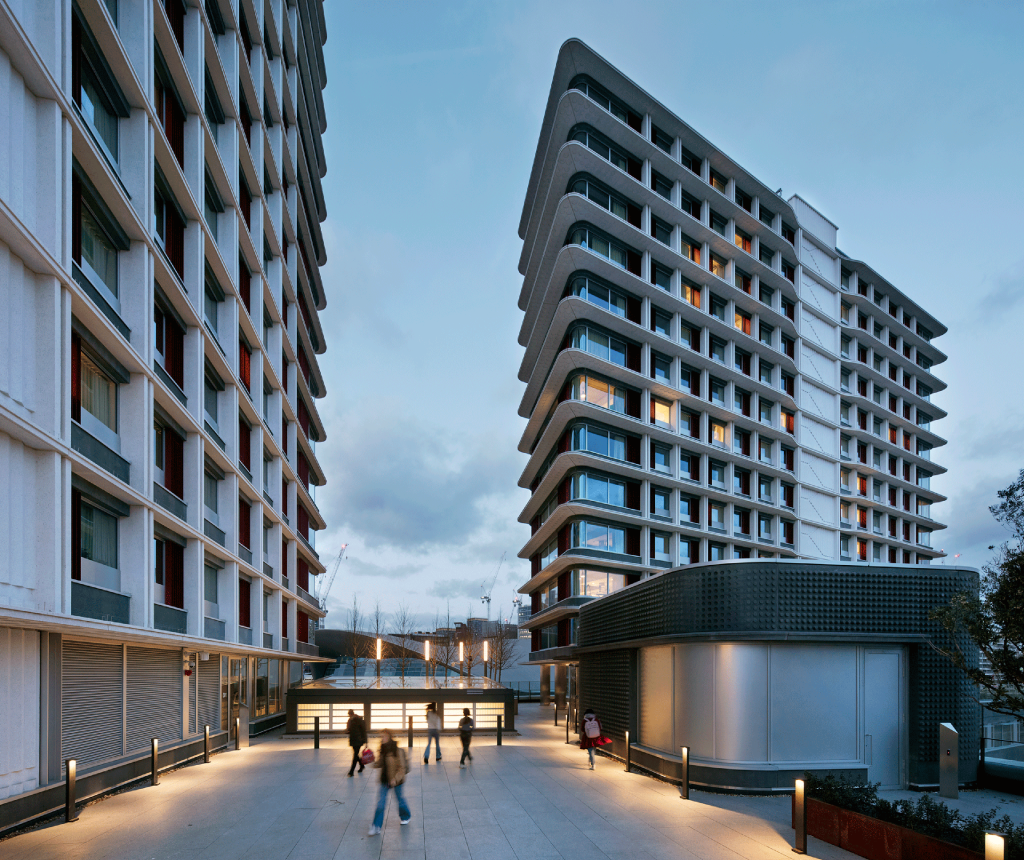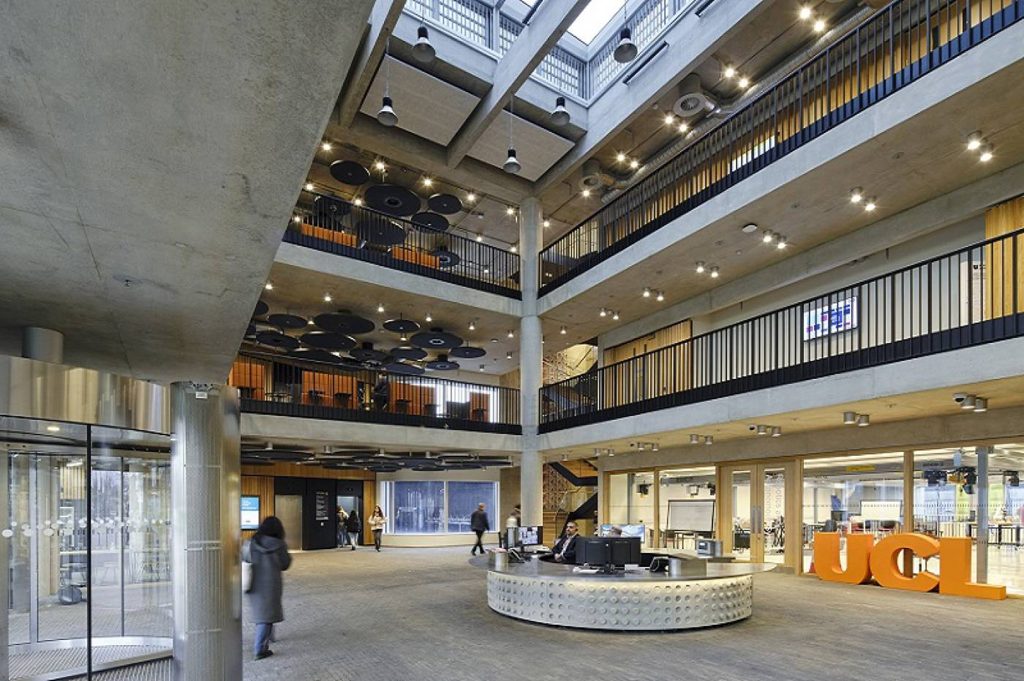Project:
One Pool Street, UCL East
One Pool Street is located on the edge of the Queen Elizabeth Olympic Park in the East of London. The scheme, which comprises matching blocks linked at Podium Level, contains a range of functions including educational, social and living.
The lower, Podium Levels of the project comprise a series of spaces that can be adapted to accommodate a range of function and activity. This location houses the main educational facilities that include UCL’s Centre for Robotics and Autonomous Systems, Global Disability Innovation Hub, Culture Lab, People and Nature Lab, and the Urban Room.



The lower, Podium Levels of the project comprise a series of spaces that can be adapted to accommodate a range of function and activity.


The main entrance to the building is a large, full height atrium space that provides a focus for the interior building layout. A range of social and break-out spaces are located off this space supporting a range of student interaction.
The internal building arrangement within the Podium is highly adaptable so that the building can accommodate a range of activity including lectures, productions and exhibitions. This adaptability also allows flexibility for laboratory and teaching spaces in this location.
All of the student accommodation is located within the two Tower buildings where, again, a range of communal spaces are present.
The EQ2 brief included all elements indicated above together with the external gardens and terraces. In addition to ensuring a high-quality visual environment, developing a design that worked within the UCL maintenance and procurement arrangements was an important part of the project brief.



