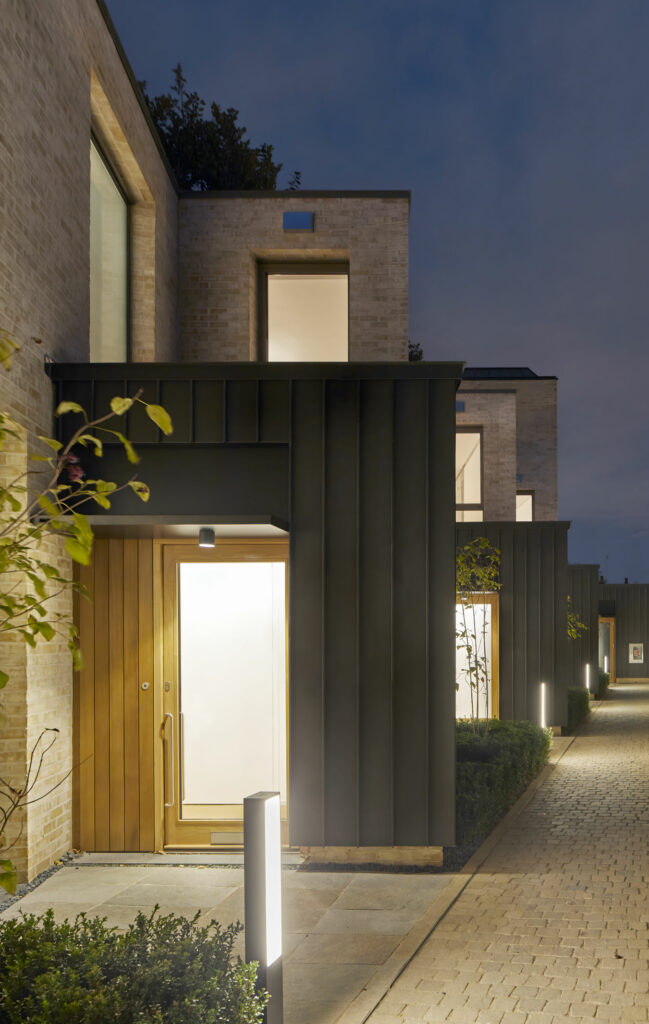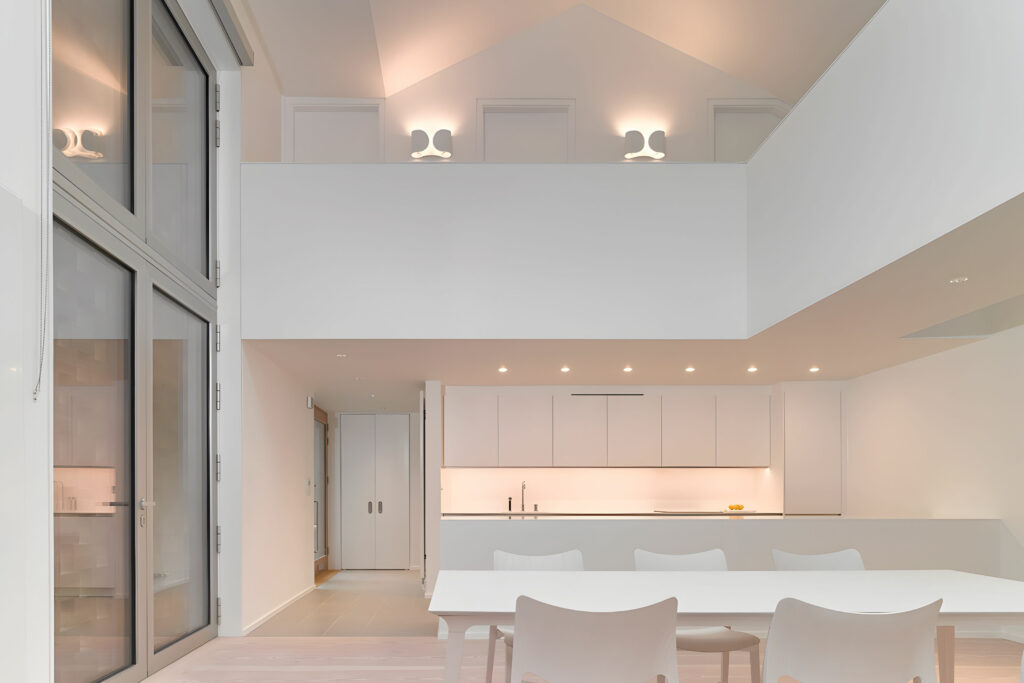Project:
Paradise Gardens
This project, located on the site of a disused warehouse and yard within the Hammersmith Conservation Area, comprised 6 new family houses. These were set within extensive landscaping that included both communal and individual tenant amenity, providing an exclusive residential rental offer.


The EQ2 Light work parcel included all of the house interiors together with the exterior grounds and gardens. Each residence was fully fitted out with a lighting approach that included both integrated and decorative arrangements to assist in creating a clean, contemporary ‘look and feel’.
The lighting to the external elements of the scheme extends the interior lighting design approach, using a combination of ambient and feature lighting treatments to create individual spaces and rooms. These elements are connected by a series of broader, site wide lighting arrangements that link the project together at night and work within the context of adjacent, overlooking residential premises.
This project was undertaken with Lifschutz Davidson Sandilands Architects and was designed to the Code for Sustainable Homes Level 5 standard. On completion, the scheme won a RIBA National Award and the AJ Architecture Awards Best Housing Project.

Each residence was fully fitted out with a lighting approach that created a clean, contemporary ‘look and feel’.


