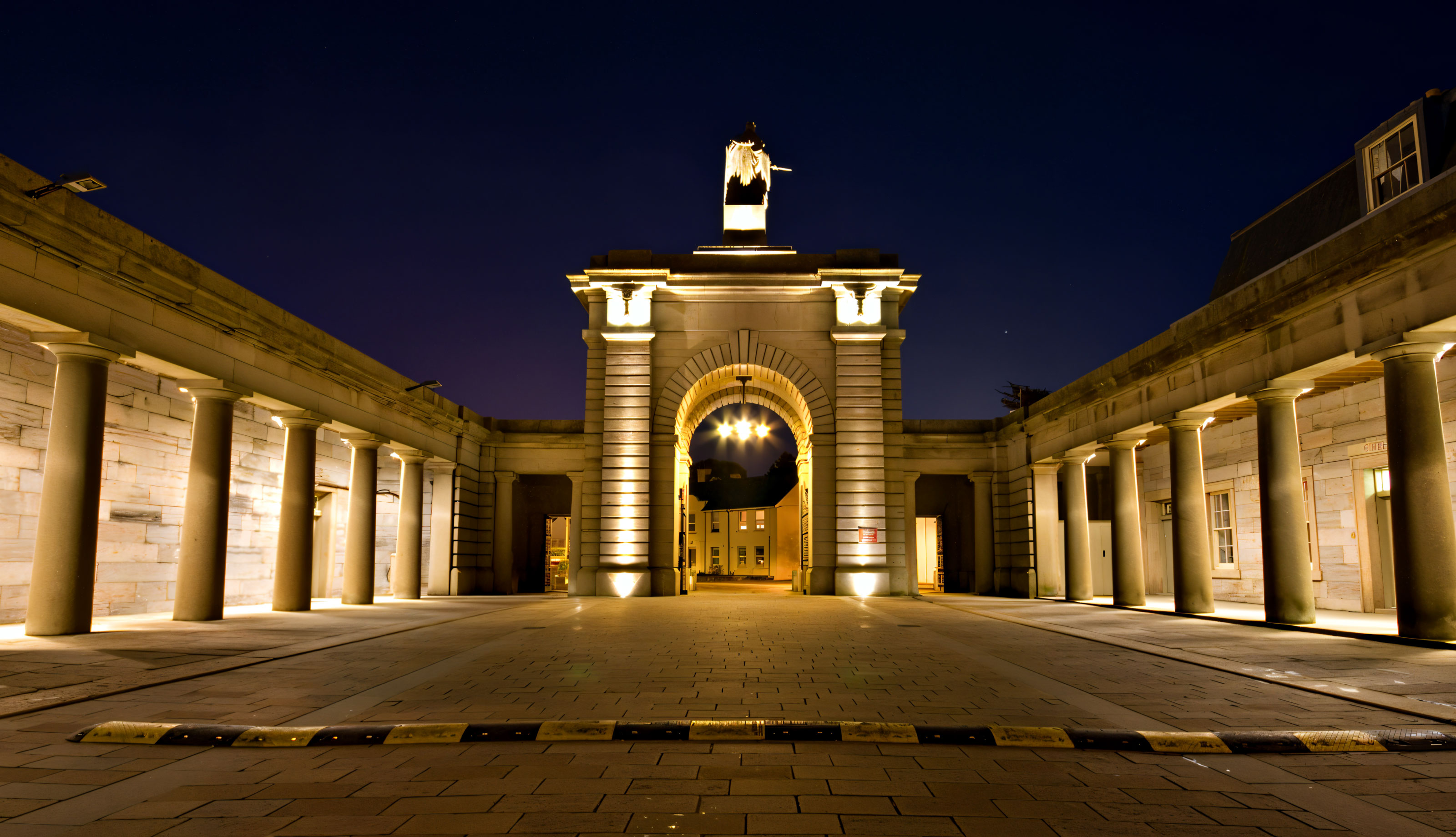Project:
Royal William Yard
The Royal William Yard Plymouth, occupying a 15-acre site that is situated on directly on Plymouth Sound, provides a distinctive location for a large mixed-use scheme.

Incorporated within the site are 215 apartments, a large amount of commercial office space and a vibrant waterfront that includes food & beverage, retail, artist studios, a cinema and a hotel. This mix means that Royal William Yard provides a venue for a range of cultural events throughout the year together with exhibitions, markets and so on.
Central to the project is the historic nature of the site. Built between 1825 and 1831 as a British Navy victualling facility, the scheme includes buildings such as Cooperage, Brewhouse and Mills Bakery that together, make this the largest collection of Grade 1 listed buildings in England.
The brief for EQ2 Light was to consider the illumination of all of the external public realm, the buildings, the marina and the site entrance. Given the nature of the site, this required close collaboration with English Heritage to ensure that the fabric of the project was properly protected and represented.
The various elements of the scheme have won a number of awards including the RIBA South-West Award (2007) and the RIBA Conservation Award (2008).





