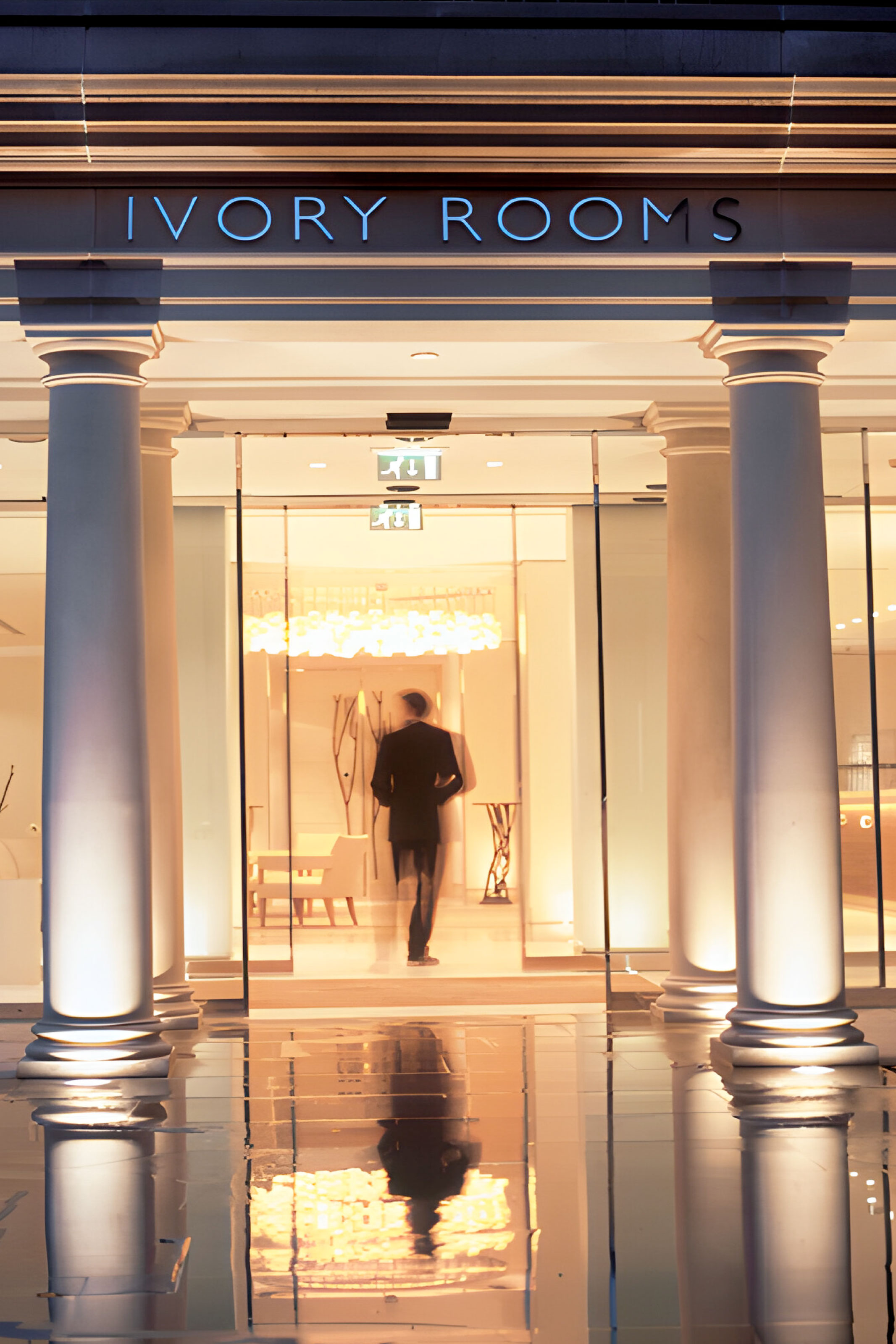Project:
The Grove
The Grove really did set the blueprint for today’s extensive array of country house hotels. Completed in 2000, it comprised a conservation listed Mansion, a 200 Bedroom modern extension wing, extensive Business and Conference suites, a Spa and two 18-hole competition Golf Courses complete with a Clubhouse. All of this is set with a large, landscaped setting through which the Grand Union Canal runs.

It was understood by the client and design team that the experience of The Grove should provide a new hospitality benchmark, something that provided a continuity across design and operational aspects of the brief.
The EQ2 Light brief included all of the public internal and external elements of the hotel together with all of the Bedrooms and the Mansion Suites. A key part of the lighting design output was to link the interior and the exterior elements of the project. This included the more conventional elements such as the Restaurant Terraces and the Spa Courtyard as well as some ‘Grove Specials’ such as the Pool Beach and the ‘Fuego in the Woods’. Similar elements that are very specific to The Grove can also be found within the hotel interior, revealing the very distinct personality of this project.
Whether a guest is relaxing in the Enfilade, dining in the Glasshouse Restaurant or swimming in the intimate setting of Sequoia Spa pool, The Grove provides a consistent, high-quality guest experience.
The design team comprised a considerable number of consultants but of particular importance in the delivery of the project was our design interaction with Fox Linton Associates. The project was led and managed by the Ralph Trustees client team.


A key part of the lighting design output was to link the interior
and the exterior elements of the project.








